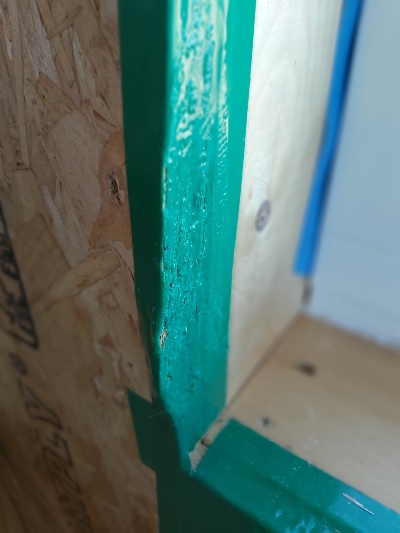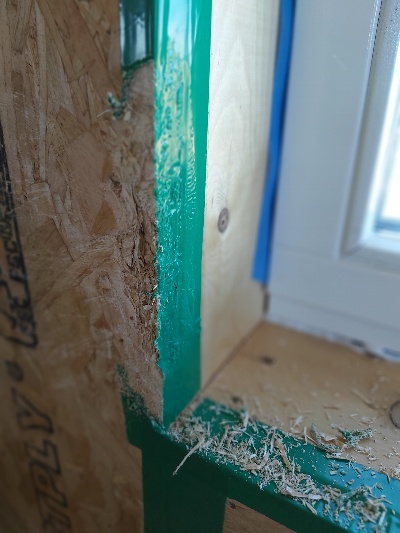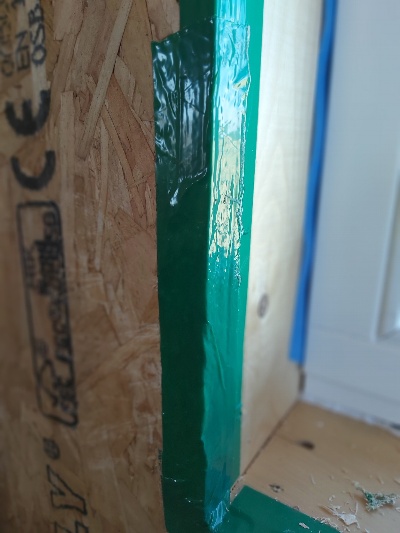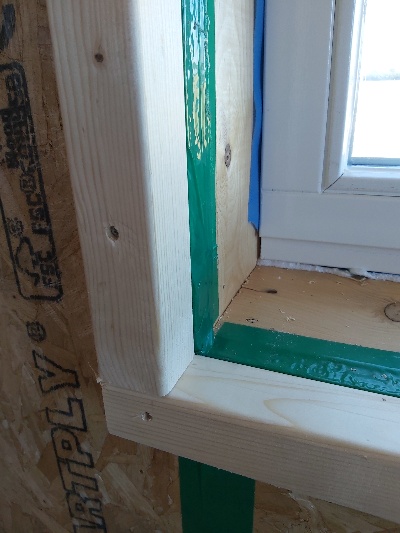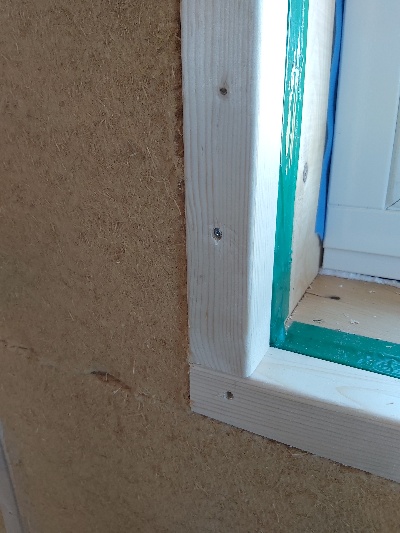| Isolating the walls of the ground floor, |
We got our water well |
This week, the temporary stairs arrived. We worked on the isolation and moving planks.
Tuesday 28 July
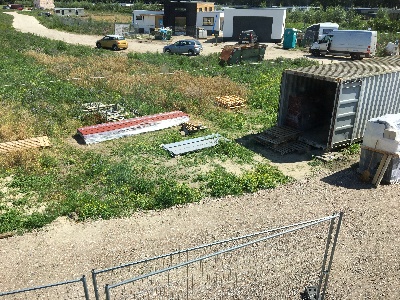
This week the houses of the neighbors on the other side of the street are delivered. Their builders started to assemble Mr. LB, and his wife’s home yesterday. They finished assembling the house parts today. The next neighbor, on the other side of the street Mr. RH and his wife, will get their house tomorrow. These houses are also made of wood, but they used fire-protected Fermacell plates instead of OSB, which means there is less work after delivery to finish the house. I suppose that the material is more expensive.
Today we started moving the work upstairs to the first floor. Notably, the stairs have not arrived yet. I logged into the online shop where we bought it, and they are a little vague when they deliver the stairs, two or three days.
The builder came to us today. They had with them more of the tape so that we could continue with taping the first floor. We had a misunderstanding about the ventilated beams under the fascia boards, that was resolved. They had delivered the correct type in the second batch that looked different than the first batch, so we thought something was wrong. They could not do anything about the incorrect roof tiles stalled on our driveway. We can drive around them, so that is ok. It is just a little annoyance.
The builder had a look at our isolation work, and they approved it. We had done it correctly, and it even looked sweet! That is what you need, a little appreciation for the hard work. We had been wondering how the isolation would work towards the floor, but they knew that when the heating system is installed, it would be sorted. They were looking forward to the holidays and wished us good luck.
We need to bring a considerable amount of isolation to the first floor. For this, we installed a rope hanging from the ceiling via two pulleys. This way, we do not need to climb the ladder with large packages of isolation. It was hard for the hands to drag the rope. I tried to make a wheel to pull, but that failed. In the end, I found that simple knots made is so much easier to get a grip on the rope.
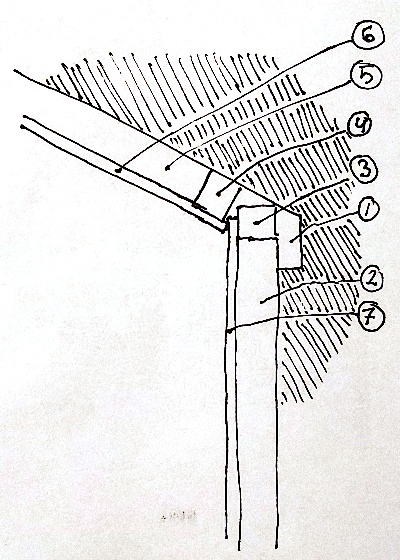 With the hoisting of material sorted, we started to figure out how to work on the first floor. The equipment had to move upstairs. We had to make a plan for how to mount the beams.
With the hoisting of material sorted, we started to figure out how to work on the first floor. The equipment had to move upstairs. We had to make a plan for how to mount the beams.
Wednesday 29 July
- There is a hollow space above the wall under the ceiling. We will put isolation in that space.
- On the walls, we put vertical studs 60 cm apart, with room for isolation in between.
- On top of the vertical studs comes a horizontal stud against the ceiling. We will anchor this stud in the ceiling as well as in the vertical studs.
- On the ceiling, we put another horizontal stud, but that is after we finished isolating and putting gypsum on the walls.
- Above the horizontal studs comes vertical studs, but that is after the wall and after electricity in the ceiling.
- In the ceiling, there will also be gypsum plates.
- The walls will get a layer of gypsum plates screwed on to the studs. That is after the electricity has been installed.
This morning we took a break from the house. On Monday evening, I started on a new cad drawing for the home. I already got one drawing, but that is two years old. We designed the house with that drawing. Now I am looking for making a drawing of the real house. For this, I wanted a decent start. I got a DXF file of the plot when we got that marked up. I could load that into Fusion 360, and with that, the coordinates of the house were in proper GPS. The height below MSL was not included in the DXF, though.
There is a website with height information over the Netherlands. I could pick up the coordinates from the house in Fusion 360 and put a marker in the AHN viewer. It was tedious to pin the correct location. After some tinkering, I found I could make an URL of a tag, and in the URL, the exact GPS coordinate was specified. Then it was easy. I could enter the coordinates from my drawing. I found that the ground had a different height below MSL at all corners of the house:
- Northeast corner: -4.497 m
- Southeast corner: -4.507 m
- Southwest corner: -4.473 m
- Northwest corner: -4.486 m
This list gives us that the mean value is -4.491 meters below mean sea level. I placed my cad drawing on that.
I also found out that the coordinates that the GPS data people give me of the house are skewed by 79 millimeters (A little more than three inches). Now I am wondering if my house is skewed as well? In my drawing, I skipped that. I took the northeast corner, and there I placed my perfect rectangle of 17 by 6.6 meters.
In the morning, I thought that we would be a little later at the plot. We received the weekly grocery, yes that is true since Corona we get our groceries delivered home so that we can spend less time in the shop, and avoid becoming infected. But they were a little later than usual. When we finally got to go to the new house, we discovered that someone dumped waste near our old home to be picked up by the sanitation workers. We found they had discarded a roaster similar to the roaster that my brother in law had given us. We had to collect those. It was two roasters.
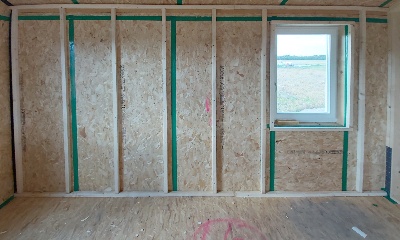
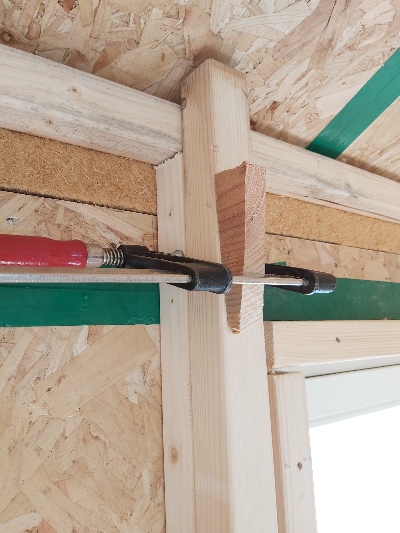 The plan today was to put up beams on the north wall of the hobby room on the first floor. Yesterday I outlined the procedure in detail. I had not anticipated that the isolation behind the beam would act as a cushion. I tried all sorts of solutions to pressing this into the wall, but I found that putting a clamp on the already screwed vertical pole. Inside the brace, I placed an additional beam and a wedge. I could hammer the wedge until the horizontal beam had reached the proper place in line with the vertical shaft. Then it was easy to mount the horizontal beam with screws against the ceiling diagonally through the shaft. Later I made better wedges with the fibers of the wood going with the wedge.
The plan today was to put up beams on the north wall of the hobby room on the first floor. Yesterday I outlined the procedure in detail. I had not anticipated that the isolation behind the beam would act as a cushion. I tried all sorts of solutions to pressing this into the wall, but I found that putting a clamp on the already screwed vertical pole. Inside the brace, I placed an additional beam and a wedge. I could hammer the wedge until the horizontal beam had reached the proper place in line with the vertical shaft. Then it was easy to mount the horizontal beam with screws against the ceiling diagonally through the shaft. Later I made better wedges with the fibers of the wood going with the wedge.
Today we finished the rafters of the wall except above and below the window. That is not so difficult since the top, and bottom beams are already in place. Then we can put the isolation between the rafters and then this wall is ready for electricity and gypsum plates. We will do the north and south walls first. Then we will start with the west and east walls and work into the height. But that is another story.
Thursday 30 July
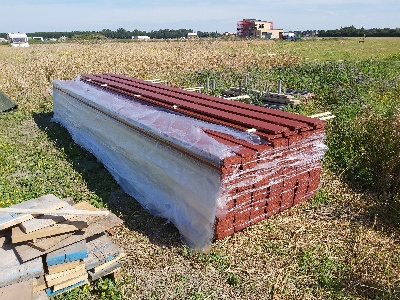 Today we thought that the window company would come and fix the two remaining windows, but they did not show up. Later in the day, the owner called me and told me that one of the appointed window setters had called in sick.
Today we thought that the window company would come and fix the two remaining windows, but they did not show up. Later in the day, the owner called me and told me that one of the appointed window setters had called in sick.
Every time people are coming to work in our new house, they arrive early in the morning. Since we had prepared ourselves for the window setters, we were well on time as well. Then they did not show up!
We worked on rafters on the south wall of the hobby room on the first floor. Then we continued with our sleeping room on the north side. When there is more room with rafters, it is good to start working on isolating the spaces in between the poles.
In between the tasks, we started moving the last package of planks into the container. It was a terrible decision to put the planks outside. The first couple of layers were wet. Because of the plastic in between the layers of planks, the moisture had not reached everywhere yet. That was good!. Where it had arrived, it had no other way to go on the other hand. Trapped moisture is not a good thing for wood.
We had to dry the plastic sheets as well. We hung up the plastic on the fence we have around the house. Then while it dried, we went inside and worked on the rafters. Drying the plastic was a much slower way of moving the planks, but when doing it this way, we know that we are moving dry planks into the container. That is good.
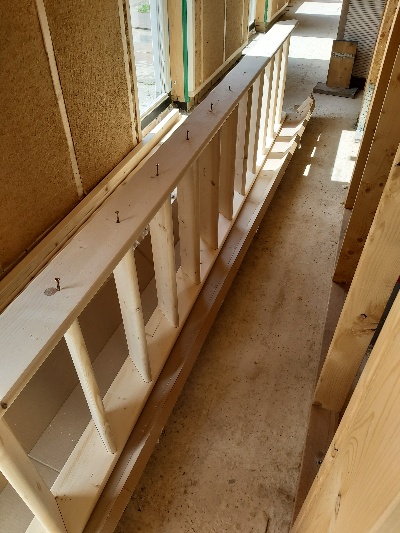
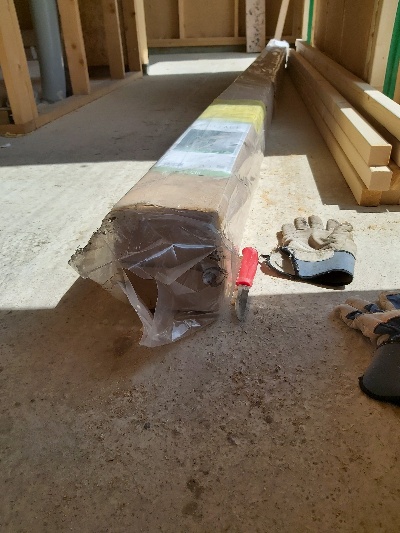 Midday our new temporary stair arrived. It was a surprisingly small package. It was quick to assemble the stairs. There were two side planks with slots, and each stair fit in such a groove, and then there was a screw for each step and side. We assembled the stairs in 20 minutes, as they had said on the Internet where we ordered this.
Midday our new temporary stair arrived. It was a surprisingly small package. It was quick to assemble the stairs. There were two side planks with slots, and each stair fit in such a groove, and then there was a screw for each step and side. We assembled the stairs in 20 minutes, as they had said on the Internet where we ordered this.
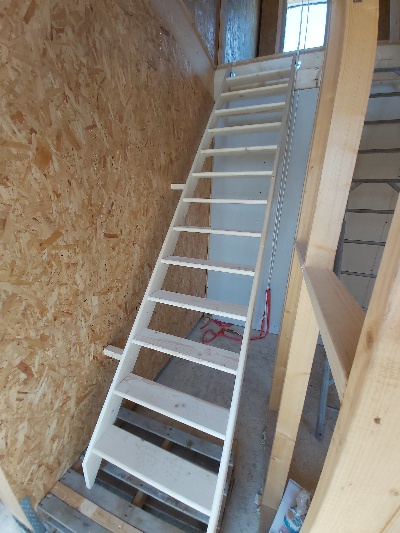 This photo is taken with the fisheye effect, so it is a little bit skewed. It was very comfortable to walk up via the stairs instead of the ladder. I can even bring tools with me while walking in it. For additional stability, I connected it to the wall in two places. If I make rails at the top of the stairs, then it will feel ok to let other people enter the first floor.
This photo is taken with the fisheye effect, so it is a little bit skewed. It was very comfortable to walk up via the stairs instead of the ladder. I can even bring tools with me while walking in it. For additional stability, I connected it to the wall in two places. If I make rails at the top of the stairs, then it will feel ok to let other people enter the first floor.
Today at one time, when my wife started the generator, the engine backfired, and when that happens, the sling cord is forcefully retracted. She got pain in her chest of this incident. She had a twinge of her ribs on the right side.
Friday 31 July
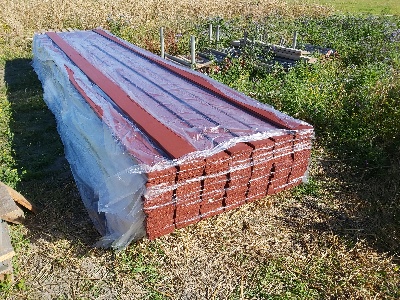 Today the weather forecast predicted warm weather. We had anticipated this by letting the planks outside the container dry in the sun. We had decided to start moving in planks, and when it would be too hot, we could move inside the house to work on isolation there.
Today the weather forecast predicted warm weather. We had anticipated this by letting the planks outside the container dry in the sun. We had decided to start moving in planks, and when it would be too hot, we could move inside the house to work on isolation there.
On the other side of the street at the new houses, companies were putting up the roof on the new homes. Mr. AA had a roofing company in black company clothing, and Mr. LB had a roofing company with white shirts and dark trousers. I predicted that the black team would give up much earlier due to the low albedo factor of their company clothing.
The two roof companies applied stuff on the roof that was smelly. We walked with our planks, and sometimes we were surrounded in a cloud of molted tar. Each person takes the planks from one end, and we moved four planks per time.
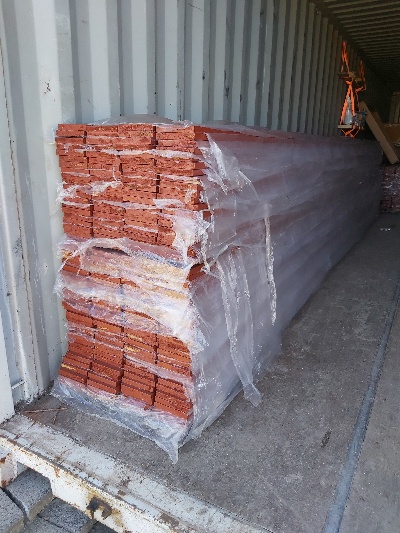 We still want to use the container for other things, so we need to be economical with space. One way to do that is to have a narrower pile of planks that consequently is taller. It is a little more tedious to build a stack like this. We took four planks per time, and it was good to see the planks had dried.
We still want to use the container for other things, so we need to be economical with space. One way to do that is to have a narrower pile of planks that consequently is taller. It is a little more tedious to build a stack like this. We took four planks per time, and it was good to see the planks had dried.
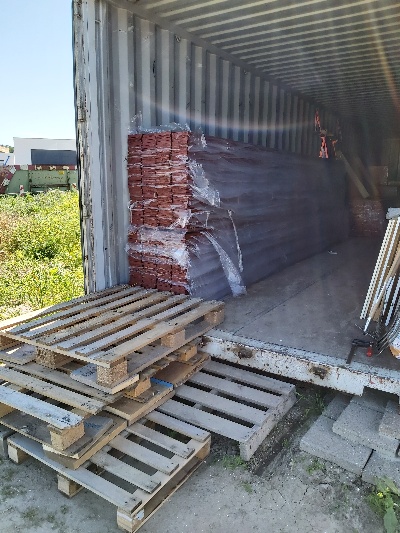 At some time, the stack became a little tall for my wife. For that, we could stack up pallets so that she could reach the top of the pile. It was a little bit of climbing exercise to achieve this. When doing things like this, it is good to keep in mind how each other are feeling. It was getting hotter and hotter in the sun.
At some time, the stack became a little tall for my wife. For that, we could stack up pallets so that she could reach the top of the pile. It was a little bit of climbing exercise to achieve this. When doing things like this, it is good to keep in mind how each other are feeling. It was getting hotter and hotter in the sun.
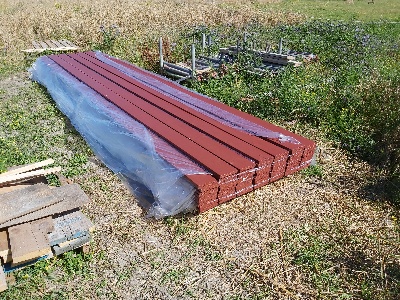 At 11 AM, we had reached our limits for walking with planks in tar stench at 30 plus degrees celsius. It was enough. We decided to leave the planks for today and move inside.
At 11 AM, we had reached our limits for walking with planks in tar stench at 30 plus degrees celsius. It was enough. We decided to leave the planks for today and move inside.
In the house, it was much less warm. It was fantastic to have the choice to stay out of the heat of the sun. The roof companies still had to work for a couple of hours. The black team gave up two hours earlier than the white company. There you can see how powerful Albedo is and that purely by selecting a color, you can make a company more endurable for working in hot conditions.
The new stair is still a beautiful thing that makes me happy. The work, as such, preparing for isolation, is by any means nothing glorious at all. It has to be done, so we just carry on with the work. I made a little slideshow displaying how a corner of a window developed. You can stop the slideshow if you want if you press the pause button below. Then it is possible to walk to the next slide manually.
|
Here is the left corner of the window on the north wall in the room of my son. Here you can see transport damage. The OSB below the tape is bulging out. |
|
|
Here I have removed the excess material from the bulge. For this, I used a regular rasp. A rasp is a coarse file. |
|
|
Here I applied the green tape over the rasped area. Now the bulge is gone. |
|
|
Here are the beams applied. These beams make room for isolation, and we will screw the gypsum plates to these beams. |
|
|
Here is the isolation in place! From here, if we need electricity to this place, we will drag pipes through the beams to this location and make sure that the gypsum plate got a hole for the pipe. Typically there will be a socket of some form at the end of the tube. |
Sometimes the surfaces of the wall are not lining up perfectly with each other. I try to make the beams compensate for these discrepancies. The challenge is to make the rafters form a new surface for the gypsum that is even although the wall behind has differences. I get better and better at this. I think that on the first floor some places are hopeless. We will use a lot of filler putty to get those even. Well, that is a worry for later.
I worked on the beams, and my wife started working on filling isolation. I almost finished the north wall of my son’s room. From here, I will work on the south walls. When both the north and south walls are beamed and isolated, I plan to start working higher up. On the short sides of the house, the west, and the east side, we got some heights to fill up with beams. That will be a challenge in itself.
Around noon there were a lot of recreative people in the area. I thought it was a terrible moment to go to the plot. One neighbor was cutting his vegetation with a brush cutter. It was way too hot for that work. But it was a new brush cutter and full of enthusiasm he worked on his plot. Others had a picnic at their future house.
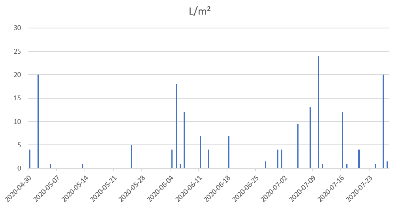 Today we also had to water the plants. For this we filled up the jerrycans. We got two blue of 24 litres each. They are heavy to carry around with. We also collected a box with soda bottles of various sizes and shapes. In the morning we fill these at our old house and then in the afternoon after the building work we water the plants. For this I put the jerrycans on a little vagon and then I got a pump that I can operate with a handdrill. This method will soon end when we got our water pump in the garden.
Today we also had to water the plants. For this we filled up the jerrycans. We got two blue of 24 litres each. They are heavy to carry around with. We also collected a box with soda bottles of various sizes and shapes. In the morning we fill these at our old house and then in the afternoon after the building work we water the plants. For this I put the jerrycans on a little vagon and then I got a pump that I can operate with a handdrill. This method will soon end when we got our water pump in the garden.
In July we had 95 millimeters of rain. Normally it is 75 millimeters in July. That means we got 20 millimeters more than normal. I think this is due to the storm that mainly went over UK. It is lovely that we got a little more than normal, that feels really good.
Saturday 1 August
It is already August; time flies when you are having fun. I slept well this night. In my sleep, I noticed thunder, and that it was raining a little. I thought that the planks we left outside the container would be very wet.
In the morning, I discovered that I had forgotten to charge the batteries of the drilling machine. I started loading them, but I did not know how long time it would take to get them charged. It was quick. Both batteries could be charged before we went to the plot.
Then we discovered that we had forgotten the thermos bottles for thee and coffee at the new house. We must have been exhausted yesterday.
When we arrived at the house, the black team had come back to finish the roof at Mr. AA. The white roof team at Mr. LB was having a day off.
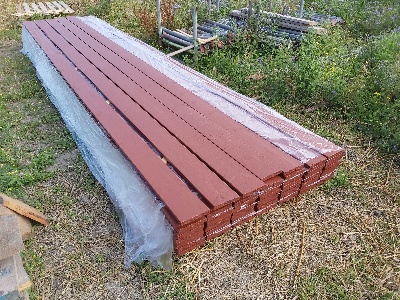 We found that it had not rained at the new house. The planks had moisture, though from the morning dew. We took in some planks and had the plastic sheet drying in the wind. Then while that we drying, we worked inside.
We found that it had not rained at the new house. The planks had moisture, though from the morning dew. We took in some planks and had the plastic sheet drying in the wind. Then while that we drying, we worked inside.
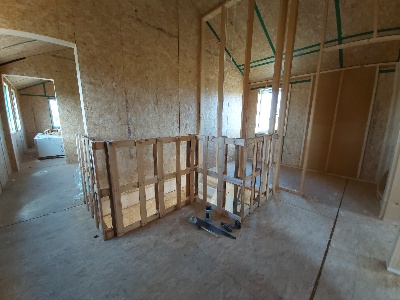 I had been thinking of how to secure the hole around the staircase. It became pallets. The pallets they sent us the isolation material on have more space between the planks. I took four of these pallets. Now it will feel much better when people are walking around on the first floor.
I had been thinking of how to secure the hole around the staircase. It became pallets. The pallets they sent us the isolation material on have more space between the planks. I took four of these pallets. Now it will feel much better when people are walking around on the first floor.
Safety first is a good credo.
Right now, the walls to the bathroom upstairs are just studs in a frame. That is why it is possible to enter the floor through the wall. That also means it is more light here right now. Later, when we finished that wall with gypsum plates, then the window in the bathroom will not add any light to the hall. It will become a little darker here.
Already before noon, the black team had finished the work at Mr. AA. It was getting warm today as well. The last thing they did was to fly a drone over the building, taking photos of their work.
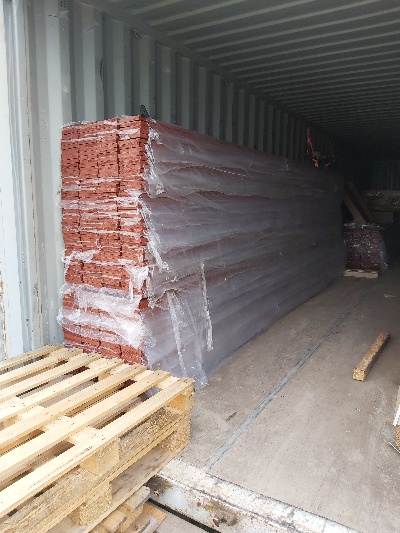 We could not just walk with the planks four after another. The plastic had to dry. Soon we got another challenge. My wife could not lift the planks as high. She still had issues with her chest on her right side after starting the generator. The generator can indeed be stubborn when starting it. If you are unlucky, it will backfire, so to speak that the cord is bouncing back and she had that. I think it is that the cylinder of the motor gets ignited on a slightly unfortunate point; it will push backward instead of forward. At that point, the cord you hold to start the engine will be flung back with force. It is a question of (un)luck as well. Anyhow lifting heavy planks higher and higher was no option. We talked about it and concluded that we could start a heap on top of the first pack of planks. If we made it narrower, we could reach both long planks and these. It is beautiful that we still got space over in the container after all wood has been loaded.
We could not just walk with the planks four after another. The plastic had to dry. Soon we got another challenge. My wife could not lift the planks as high. She still had issues with her chest on her right side after starting the generator. The generator can indeed be stubborn when starting it. If you are unlucky, it will backfire, so to speak that the cord is bouncing back and she had that. I think it is that the cylinder of the motor gets ignited on a slightly unfortunate point; it will push backward instead of forward. At that point, the cord you hold to start the engine will be flung back with force. It is a question of (un)luck as well. Anyhow lifting heavy planks higher and higher was no option. We talked about it and concluded that we could start a heap on top of the first pack of planks. If we made it narrower, we could reach both long planks and these. It is beautiful that we still got space over in the container after all wood has been loaded.
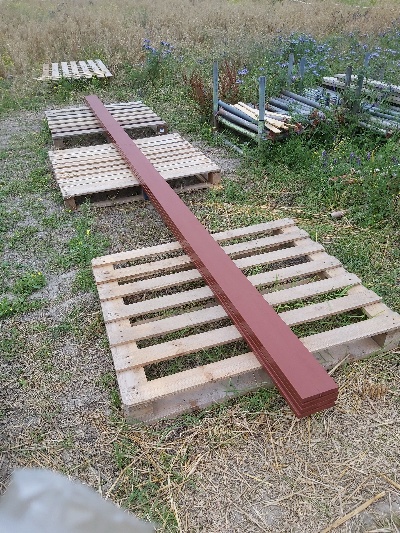 At three PM, we moved the last four planks into the container. The sky was starting to look black as if it was about to rain again. That went away, though. Now the planks are dry and safe and will not develop any mold. The only problem is if they don’t like the atmosphere in the container. We already had the other planks for some time now, and they all look beautiful. We have painted wood and regular wood, and I see there is no problem to store them in the container.
At three PM, we moved the last four planks into the container. The sky was starting to look black as if it was about to rain again. That went away, though. Now the planks are dry and safe and will not develop any mold. The only problem is if they don’t like the atmosphere in the container. We already had the other planks for some time now, and they all look beautiful. We have painted wood and regular wood, and I see there is no problem to store them in the container.
We also moved the wood for the exterior, the beams to be used under the red planks. That pile was stacked precisely in that place where the water drilling machine will need access on Monday. So we moved it as well.
Today I finished the room of our daughter, the south wall. We call it her room, but she is not living at home anymore. We will use it as our home office and guest room. The working name for the place is “our daughter’s room.” Anyway, we finished the south wall. The east wall of her office is still not done. Tomorrow I will work on the hall of the south wall on the first floor.
We have said several times that we should have a day for rest, but that did not occur until now. Today we stopped an hour earlier. I had brought my laptop with me. I continued on my new CAD project, where I create a model for the house based on the real measurements. That is not true either because the reality is too complicated for making a convenient CAD model. I already found that the coordinates for the house were skewed by 7,9 cm. Now I found that the south and north wall have a difference of 1,5 cm.
Sunday 2 August
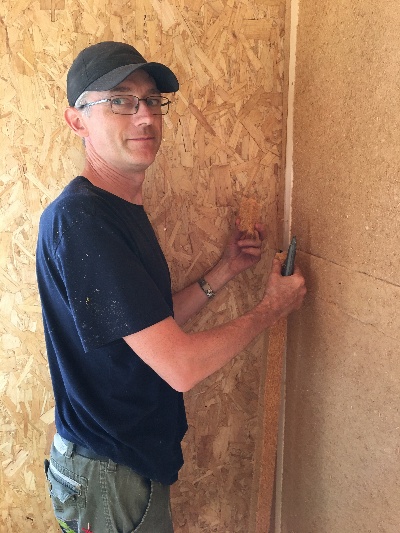
The first thing we did this morning was to remove some of the fences around the house. Tomorrow Monday, 3 August, early in the morning, the water drill company will come with their equipment, and they can drive straight to the spot where we want the well. It is better without the fence in the way.
In the afternoon, I placed the final little piece of isolation material on the north wall. Now we had finished the south and north wall on the first floor. Now it is time for the west and east walls, but they got four meters to the top of the wall, so we will need to figure out how to do that. I have an idea, but I am not sure it is feasible.
We were tired. The chest of my wife is not ok due to the mishap of starting the generator. I conclude that this was a tough week. The warm weather did not help either, but we were doing fine really inside the house. The house is heat persistent.
After work, we made a habit of not driven directly home in the evenings. We have taken a detour around the area to see how others are progressing with their houses. Today we drove to the people that came to us saying that “our house looks the same.” They had worked a lot on the outside, and the exterior was almost finished. There were similarities, but the houses are different. We could have a look inside as well. I must say they got a much more playful layout of their house. Our house is on the safe side. They got a home that had a slight feeling of the house of Pippy Longstocking by Astrid Lindgren. We talked to the owner of the house of the possibility of buying their scaffold from them.
It was a lovely evening—an excellent ending to a tough week.
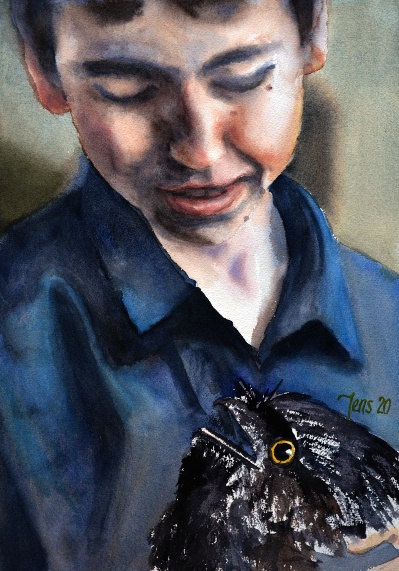
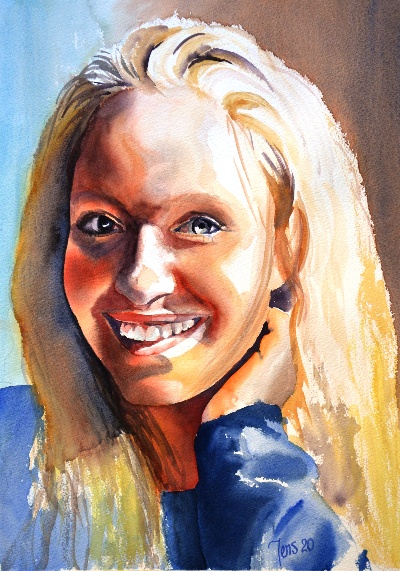
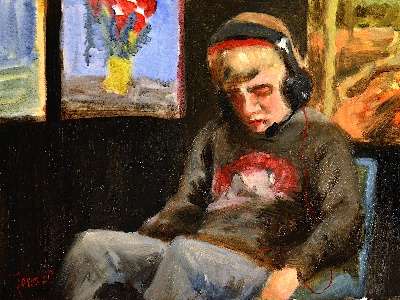
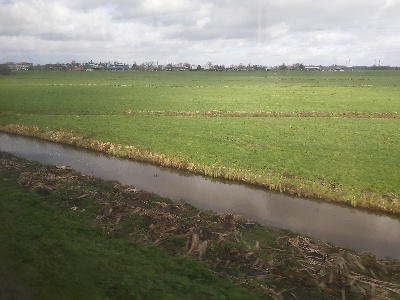

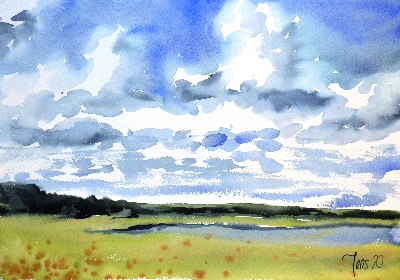

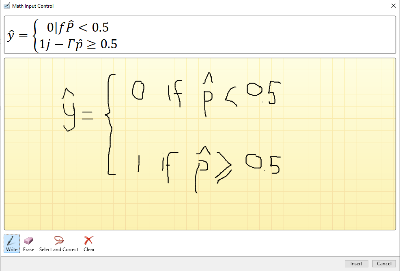
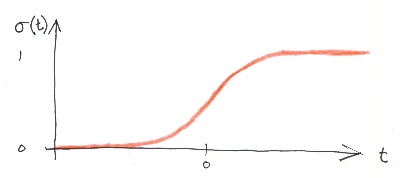
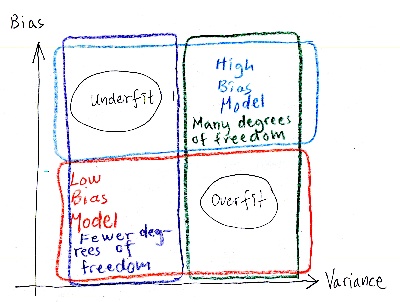
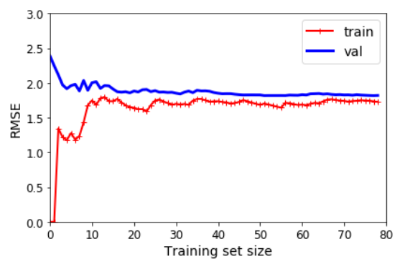
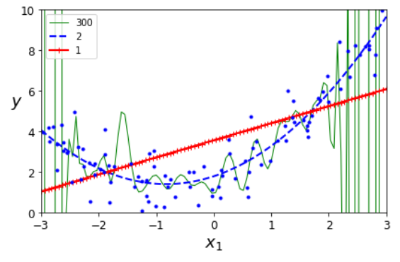


 The west wall of the barn was paintedStarted preparing for painting the barnFinished plastered all walls of the barnStarted plastering the wallsBarn’s ceiling paintedPlastered the ceiling of the barnPlastering the ceiling of the barnInstalled the Murphy bedMore gypsum boards in the barnThe lamps in the hallway were installedInstalled more lamp fixturesLight installationsSea container picked upSea container soldFinished cleaning the sea container
The west wall of the barn was paintedStarted preparing for painting the barnFinished plastered all walls of the barnStarted plastering the wallsBarn’s ceiling paintedPlastered the ceiling of the barnPlastering the ceiling of the barnInstalled the Murphy bedMore gypsum boards in the barnThe lamps in the hallway were installedInstalled more lamp fixturesLight installationsSea container picked upSea container soldFinished cleaning the sea container I moved from Sweden to The Netherlands in 1995.
I moved from Sweden to The Netherlands in 1995.
Here on this site, you find my creations because that is what I do. I create.
