| Finished building the scaffold. Preparing for the roof tiles. |
Finished horizontal support beams on the east side |
Rooftiles, Chimney, and examination of our utility cupboard.
This week our roof tiles and chimney were installed. We had our utility cupboard examined.
Tuesday 15 September
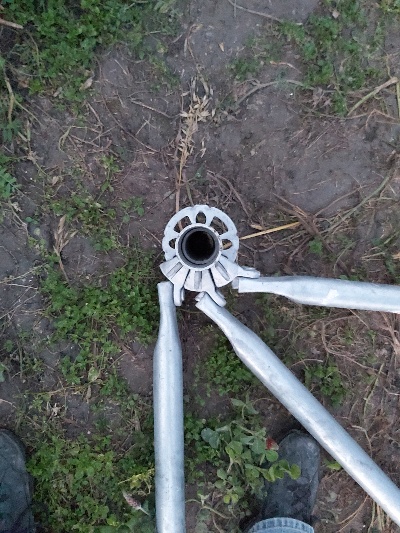 This story begins just before falling asleep last night. Suddenly I got the idea that our scaffold could be used as the rigid part of a party tent. And not any small party tent. We could create a party tent for the people of the entire street if we so wanted. It is possible to make a house-shaped form with the diagonal parts. Then with a tarp over and voila, there is the party tent. It is also possible to create eight sides shaped tent like a little circus tent. At least that was how far my creative mind stretched while I also wanted to fall asleep. If I need to do some work outside and it is rainy weather, it could be nice to have some roof. The possibilities are endless. I think I was dreaming about this the entire night.
This story begins just before falling asleep last night. Suddenly I got the idea that our scaffold could be used as the rigid part of a party tent. And not any small party tent. We could create a party tent for the people of the entire street if we so wanted. It is possible to make a house-shaped form with the diagonal parts. Then with a tarp over and voila, there is the party tent. It is also possible to create eight sides shaped tent like a little circus tent. At least that was how far my creative mind stretched while I also wanted to fall asleep. If I need to do some work outside and it is rainy weather, it could be nice to have some roof. The possibilities are endless. I think I was dreaming about this the entire night.
Today it was a regular work from home day. In the evening, we went to the new house. I was not happy with the fascia board on the southeast side. The upper part of that roof plate is in line with the northeast side. Halfway something happens. The lower roof plate part is indented by two centimeters. This weekend when working under time pressure, I had not so much time to reflect on this. We had time to contemplate this now, and today I concluded that it is ugly to have the fascia board doing an “S” curve. The roof tile specialists can handle that, no problem at all. The thing is that when I finished the replacement boards according to the points I mentioned in the previous blog post, then how will I be able to get the board back that has the right curving in it? It is going to be a nightmare, and it will be ugly as well.
The only challenge to eliminate the curving is that I need material to put under the ventilated beams that are weatherproof, such as a ventilated beam but is a bit thinner. I considered sanding. Perhaps I could plane it with a manual planer. That is hard work. If I had an electrical planer, then I had done it in 5 seconds. Suddenly I realized I could slice beams to be thinner with the table saw. With that, the plan was possible to achieve!
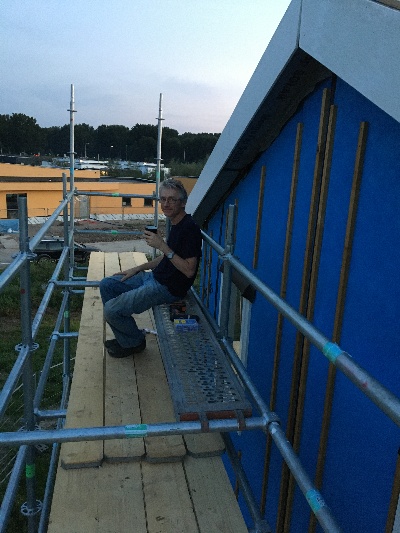
I managed to put the defect fascia boards back so that the roof tile people can work properly tomorrow. My wife came with an important suggestion: The top ridge tiles have a round shape that most probably will cover the topmost part of the defect fascia boards. We cannot have screws there. So I removed these as well. Now I was pleased, when they finished laying out the tiles, we can draw a line along the tile edge and make new boards that are precisely correct but there is no time pressure on get that done a specific date.
Wednesday 16 September
This Wednesday was an active day. Three significant events were about to take place the same day. We would get the chimney, the roof tiles laid out, and the exam for our utility cupboard. The first on-site was my wife. She had a day off while I was working from our old home in the morning. Then came the roofers with four people. They started moving up the tiles on the scaffold and lay them on the roof. On-site today was also our woodstove specialist. He started working on the chimney.
Finally, the examiner of our utility cupboard came. His task was done rather quickly; he gave our cupboard the rating inadequate. The colored pipes were also not compliant.
- The back wall of the cupboard should meet the bottom plate. It was sufficient to mount an 18 mm multiplex board. We already got such, so that is nice.
- A plate should entirely cover the bottom side of the left side of the cupboard. We had to fill in a little piece. We also have that piece lying. We need to make it fit.
- The pipes should be sawed off two centimeters above the bottom plate.
- On the outside, the pipes should be mounted to the foundation with straps. We got orange straps over from when we got the house. These were good to use.
- [Sidenote] The levels of pipes were accepted, provided that the ground will be filled up to a higher level. One little problem is that we are not planning to do that, but we did not say that to the examiner. I decided to dig so that the blue pipe will be lying deeper. With that, the water will be delivered at a level that is free from freezing.
We need to fix our list of todo items, and then they come back I carry out a new examination.
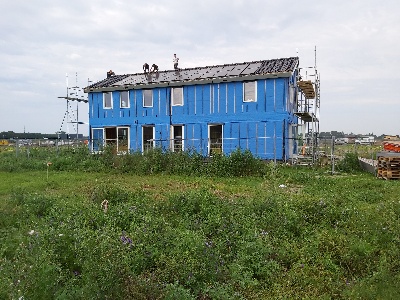 After lunch, I arrived at the building site. The roofers had placed roof tiles on both sides of the solar panels integrated into the roof on the south side. It is looking nice.
After lunch, I arrived at the building site. The roofers had placed roof tiles on both sides of the solar panels integrated into the roof on the south side. It is looking nice.
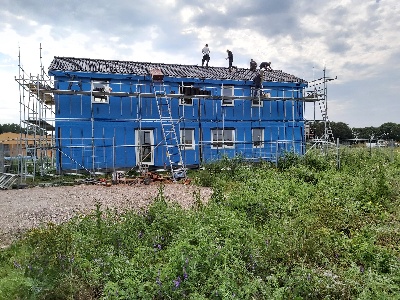 They were delighted with the professional scaffold. The question was of I would be so kind just to mount it on the other side as well? To that, I just had to laugh. We will work on the outside of the house as well as on the inside. We will need the scaffold where it is standing for a good while now. It is not being moved anytime soon.
They were delighted with the professional scaffold. The question was of I would be so kind just to mount it on the other side as well? To that, I just had to laugh. We will work on the outside of the house as well as on the inside. We will need the scaffold where it is standing for a good while now. It is not being moved anytime soon.
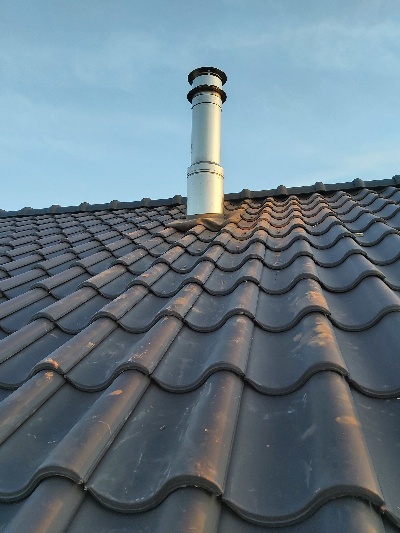 When the roofers left for today, our woodstove specialist still had to mount the chimney. He was not so stressed as the roofers, so he even had time to sit down and drink a cup of tea together with us.
When the roofers left for today, our woodstove specialist still had to mount the chimney. He was not so stressed as the roofers, so he even had time to sit down and drink a cup of tea together with us.
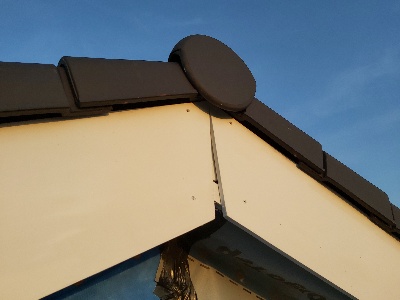 There are still a couple of tasks to do on the chimney, and he will arrive on Friday to finish these. The roofers will also arrive on Friday. I got a task from them. I had to figure out where our sewerage ventilation pipe will be mounted and the exhaust pipe of the ventilation system. Since they will arrive on Friday, I have a little work to do on that. Not to mention the fascia boards that need to be redone with proper angles and nicely painted.
There are still a couple of tasks to do on the chimney, and he will arrive on Friday to finish these. The roofers will also arrive on Friday. I got a task from them. I had to figure out where our sewerage ventilation pipe will be mounted and the exhaust pipe of the ventilation system. Since they will arrive on Friday, I have a little work to do on that. Not to mention the fascia boards that need to be redone with proper angles and nicely painted.
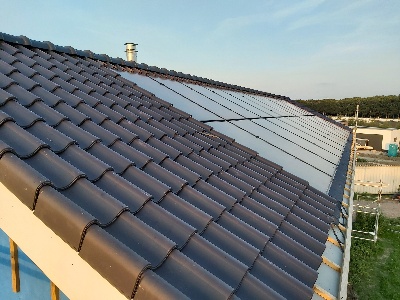 On Friday, the roofers will finish the gutters on both sides of the building. I had a little discussion about the place and size of the gutter, and perhaps it should be a wider gutter, but I just said as it was, this is something that the roofers will need to talk to the building company. We have ordered this as a package. The possible issue is the result of that we got other sorts of roof tiles than initially planned. If the gutter is wrong, then they should not talk to me. They should talk to the building company. That changed things. Then they came up with an alternative solution to how to mount the gutter. That was good because I want to have this part of this project finished. We want to collect the water from the roof, and we want the roof to be free from leakage. It is about time to have this fixed now.
On Friday, the roofers will finish the gutters on both sides of the building. I had a little discussion about the place and size of the gutter, and perhaps it should be a wider gutter, but I just said as it was, this is something that the roofers will need to talk to the building company. We have ordered this as a package. The possible issue is the result of that we got other sorts of roof tiles than initially planned. If the gutter is wrong, then they should not talk to me. They should talk to the building company. That changed things. Then they came up with an alternative solution to how to mount the gutter. That was good because I want to have this part of this project finished. We want to collect the water from the roof, and we want the roof to be free from leakage. It is about time to have this fixed now.
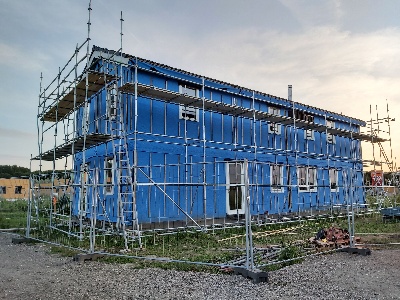 I dug out the pipes, and I hung them up in straps screwed on to the concrete of the foundation. Indeed, I have been crawling around under the house to dug away some sand under the blue pipe.
I dug out the pipes, and I hung them up in straps screwed on to the concrete of the foundation. Indeed, I have been crawling around under the house to dug away some sand under the blue pipe.
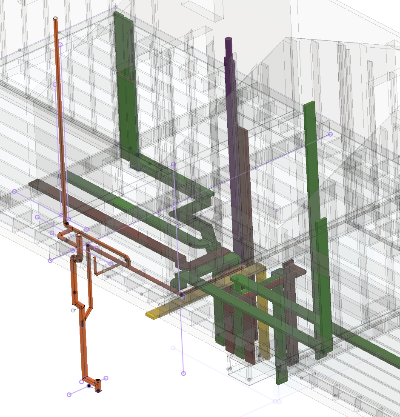 In the evening, I sat down to design the wastewater system according to my conversation with the plumber that I had on 29 August. I had to have that, so I know where the ventilation will come. The orange is the wastewater system above ground. The green is the ventilation system providing rooms with fresh air. Yellow is the source of fresh air from the outside, and the purple is the output of the entire system. The red pipes that are not so visible are the exhaust pipes from the rooms.
In the evening, I sat down to design the wastewater system according to my conversation with the plumber that I had on 29 August. I had to have that, so I know where the ventilation will come. The orange is the wastewater system above ground. The green is the ventilation system providing rooms with fresh air. Yellow is the source of fresh air from the outside, and the purple is the output of the entire system. The red pipes that are not so visible are the exhaust pipes from the rooms.
The roofers forgot their hat.
This Wednesday was an intense day, actually a little over the top intense.
Thursday 17 September
Today we worked from our old home. There were no roofers of woodstove specialists at the new house.
In the evening, I made more measurements in the house to ensure that my model would work. Some things are challenging to do without CAD. Here I had to decide the optimal place for two pipes on how they would go through the roof and meet up with two roof tiles perfectly.
The chimney was less of a problem because that was such a big hole that our woodstove specialist cut tiles to fit the chimney. With ventilation, it is the other way around. There the pipe can better be mounted on a place where they come out nicely for a ventilation tile with a hood. The hole cannot be made through load bearing beams, so that is also an aspect to take into account. Our builder has made red lines where the beams are and nailed the beams to the OSB.
In retrospect, it was convenient that we did not start working on the isolation in the bathroom on the first floor because then the red lines had been obscured—the same thing with the hobby room on the first floor where the chimney is mounted.
When the sun was setting, I had finished a preliminary measurement of my CAD drawing that I could mark, but I decided to talk to the roofers about my thoughts on this tomorrow first thing in the morning.
Friday 18 September
I woke up early, had breakfast, and drove to the new house. The sun was rising while I was driving. The sky was orange. I could not avoid but think about the photos of orange skies in San Francisco and how terrible it must be in a living inferno. I was the first on-site and decided to park on the dirt road outside not to be locked in by the roofer’s bus when they park on my driveway. I would just open up and then continue to work.
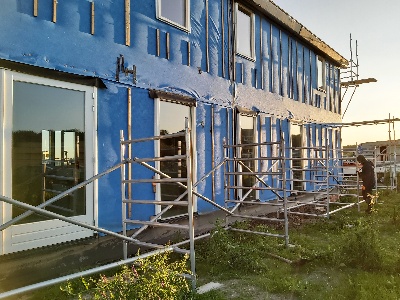 They arrived well on time, as usual, and started to build their scaffold for the second time. I hoped it was the last time the roofers built their scaffold. Robert is the boss. With him were Kevin and Casper. Casper is interested in outdoor hiking sports. I was a bit in the stress of things and could not talk about that. That was a pity.
They arrived well on time, as usual, and started to build their scaffold for the second time. I hoped it was the last time the roofers built their scaffold. Robert is the boss. With him were Kevin and Casper. Casper is interested in outdoor hiking sports. I was a bit in the stress of things and could not talk about that. That was a pity.
Robert and I talked about the ventilation holes. I had decided on almost correct in the positions. He disapproved of making a hole for the ventilation exhaust through the beam of the wall of the bathroom. I could have been creative and cut out a section of that beam on beforehand, but there was no time for that. The roofers were on site today, and that was it—no time for creative and extra fancy solutions. I decided to have the ventilation exhaust in the bathroom ceiling and not in the staircase ceiling. That was a given because I have more possibilities to hide the pipes in the bathroom compared to the staircase. Besides, the ventilation of the sewage will be integrated into the bathroom ceiling as well. I considered that I would lower the ceiling a little to make it beautiful.
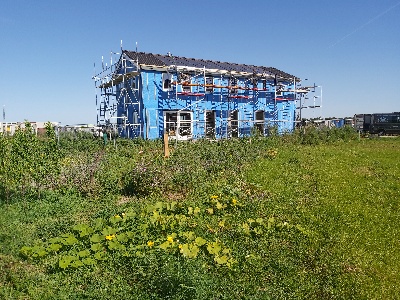 Then I was just about to leave when Robert asked for a cup of coffee. I made that stupid cup of coffee. What if I would not make it? Will I get lousy work delivered then? That was not an option. So, yes, I would be a tad late at my work, but I made coffee. We got our camping stove at our new house, and it is from the brand Trangia. Also, that an outdoor item. I cooked the water and had some instant coffee powder. Then I offered the team the coffee. Robert asked for milk and sugar, but I don’t have that in the new house. Then it turned out he had that in his trunk. Later in the evening, I found he had forgotten the milk powder, so it looks like we got that as a gift from Robert.
Then I was just about to leave when Robert asked for a cup of coffee. I made that stupid cup of coffee. What if I would not make it? Will I get lousy work delivered then? That was not an option. So, yes, I would be a tad late at my work, but I made coffee. We got our camping stove at our new house, and it is from the brand Trangia. Also, that an outdoor item. I cooked the water and had some instant coffee powder. Then I offered the team the coffee. Robert asked for milk and sugar, but I don’t have that in the new house. Then it turned out he had that in his trunk. Later in the evening, I found he had forgotten the milk powder, so it looks like we got that as a gift from Robert.
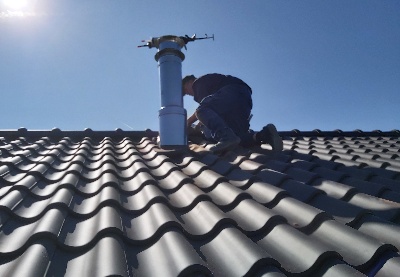
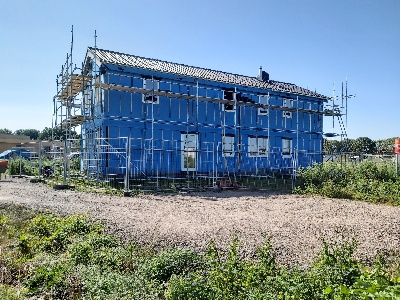 Our woodstove specialist was doing the final tasks on the chimney today. I wonder if the chimney is level?
Our woodstove specialist was doing the final tasks on the chimney today. I wonder if the chimney is level?
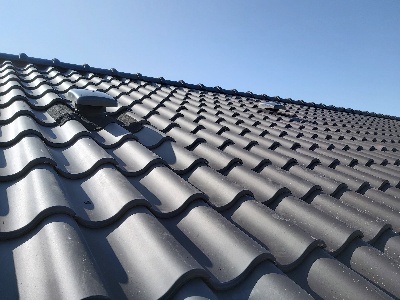 We got our ventilation tiles mounted by Robert. This looked nice. We planned the house, such that there are no chimneys or ventilation on the south side of the house. Every little part of the south side can be used for solar panels. We already got 24, but there is room for more if we need it. This house will be a powerplant.
We got our ventilation tiles mounted by Robert. This looked nice. We planned the house, such that there are no chimneys or ventilation on the south side of the house. Every little part of the south side can be used for solar panels. We already got 24, but there is room for more if we need it. This house will be a powerplant.
Friday evening, we went to the new house after work to finish the todo list of the utility cupboard examination. We mounted the backside of the utility cupboard. Then I sawed the pipes so that they were sticking out two centimeters. With that, they are out of the way, but you can still clearly see the color anyhow.
Not everything was excellent when the team of Robert left. Our stock of planks to use behind the facade was decimated. Robert and his team had used almost half the stock. We will need to talk to our builder about this, and finally, I had remembered the incorrect location for the sewage ventilation. I will need to rework the plan so it will fit the new actual situation.
Saturday 19 September
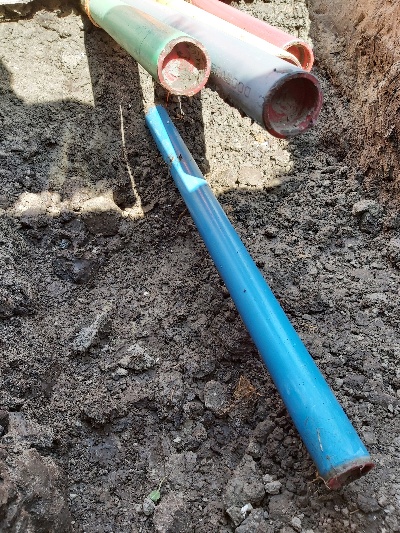
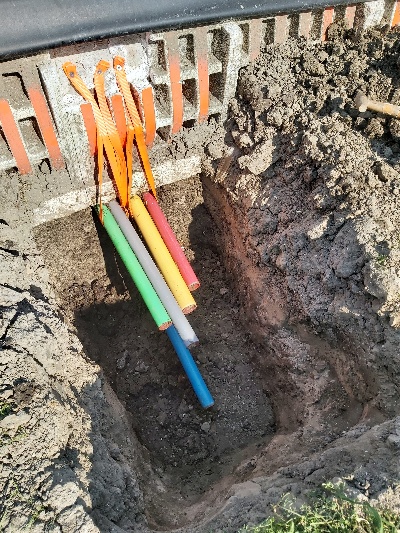 In the morning, I mounted the blue pipe from the inside the “creep space” to firmly push it to a lower level. Unfortunately, on 90 cm of the current level so I don’t know if it is still enough. It looks a lot better now. I even cleaned the pipes from clay. There is no opening anymore from this hole into space under the house. Then I also remembered to plug the other pipe going into this space as well. I talked about that pipe before with a photo of a weasel Sunday, 16 August. With the pipes sorted, we are now ready for a new examination of our cupboard. That checklist is finished.
In the morning, I mounted the blue pipe from the inside the “creep space” to firmly push it to a lower level. Unfortunately, on 90 cm of the current level so I don’t know if it is still enough. It looks a lot better now. I even cleaned the pipes from clay. There is no opening anymore from this hole into space under the house. Then I also remembered to plug the other pipe going into this space as well. I talked about that pipe before with a photo of a weasel Sunday, 16 August. With the pipes sorted, we are now ready for a new examination of our cupboard. That checklist is finished.
Next, we decided to tidy things. We filled our little trailer and went to the upcycling station with that garbage. After that, we had a look at a second-hand store nearby, and I even went to the shop of our woodstove specialist with a box he had forgotten. He was glad to see me and showed me a stove that I could lend from him until our stove can be delivered. He will bring it to us next Wednesday.
All these tasks took a surprising amount of time. In the late afternoon, we had time to reconsider our todo lists. We decided on two main tasks from now on. One will be isolating the ceiling on the ground floor, where we will not have any ventilation shafts. The good thing about that is that the isolation material that we brought into the house is taking much space, so it is not easy to work on electricity if all that isolation material fills up the room. The next main task is starting on the exterior wall.
With that started the research on how to do that correctly. There are many details to get right. The greatest challenge is that we would like to open the doors of the hobby room and the living room more than 90 degrees. We would like to have our planks vertical, but we got our house with vertical support beams. We could place the horizontal beams on top of the vertical. The problem with that is that then we cannot open outwards doors more than 90 degrees. The material next to the door will simply be to think. We tried to make a model and screwed it to the wall to find out how we could open the doors. There came no conclusive decision out of this research today.
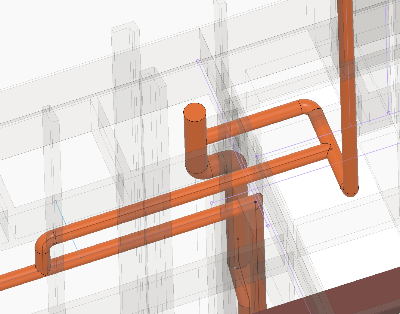 In the evening, I worked on adjusting the model of the sewage so that it will fit the new situation, and that worked out fine. Luckily.
In the evening, I worked on adjusting the model of the sewage so that it will fit the new situation, and that worked out fine. Luckily.
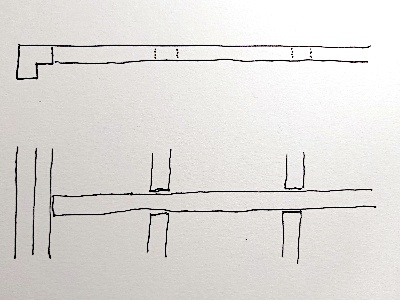 Sunday 20 September
Sunday 20 September
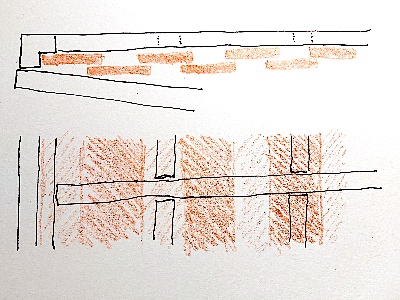 We started slowly today. The challenges of the planks on the outside had to be solved. We talked back and forth about how to solve it. Our final solution was to cut openings in the currently vertical beams where we want our horizontal beams. That way, we get support for our vertical planks already at the base level. The doorframe is L shaped looking from above, where the first plank can rest on the doorframe. When we have a plank in line with the frame, the door can open more than 90 degrees. If we mount a plank on top of the frame, the door can not open more than 90 degrees. I suppose this is Sweden meets the Netherlands. Our Dutch builder doesn’t understand the Swedish way. Connoisseurs of Swedish building practices will notice that we don’t have a traditional Swedish solution. I suppose it is also Swedish to find pragmatic solutions on a complex problem, which we just did. We are happy because now we have our solution, and that will work for us.
We started slowly today. The challenges of the planks on the outside had to be solved. We talked back and forth about how to solve it. Our final solution was to cut openings in the currently vertical beams where we want our horizontal beams. That way, we get support for our vertical planks already at the base level. The doorframe is L shaped looking from above, where the first plank can rest on the doorframe. When we have a plank in line with the frame, the door can open more than 90 degrees. If we mount a plank on top of the frame, the door can not open more than 90 degrees. I suppose this is Sweden meets the Netherlands. Our Dutch builder doesn’t understand the Swedish way. Connoisseurs of Swedish building practices will notice that we don’t have a traditional Swedish solution. I suppose it is also Swedish to find pragmatic solutions on a complex problem, which we just did. We are happy because now we have our solution, and that will work for us.
We also got a plan for the part below the planks. There we will have cement bounded boards. We already got boards for that from the building company, but they are 30 centimeters high, and we want them to be 60 centimeters. There is also a question about the foam plastic of the foundation and what to do about that. Can we remove that (excess) foam? That needs to be discussed with the building company that made the house for us.
Next up, I had to get our generator going because I would make openings for the horizontal beams. It has been impossible to start for several days. We still have the generator from the builder in the house. That generator was reserved for the roofers, and they are gone now. It is standing there, and it starts with an electric motor, and it is strong and fantastic, but there is some pride in not using it. We have our little cheap generator, and it is supposed to work, but it is not. Any day the generator of the builder is picked up so we can not rely on it, and besides, it is not reserved to be used by us, so we leave it alone.
Did our generator start? No. I dragged and dragged in the start rope until my hands and back hurt.
I unscrewed the ignitor to have a look at it. It was clogged and dirty. There already I had the feeling that this was it! I cleaned the ignitor and tried to get it back, but that was impossible. There was an issue with the screwthread of the ignitor. Besides, it is tucked away ridiculously under the petrol tank. It is impossible to see the opening where the ignitor should be. My wife asked if she could try to get it back, and she did it in one go. I was surprised by this.
Did our generator start? No. I dragged and dragged in the start rope until my hands and back hurt.
I opened the air filter to look at it, and nothing wrong there. The choke valve is eating on the filter (wrong design), but it was still okay. However, I noticed a petrol leak near the filter. I think the reason for this is that the petrol tank is mounted in the rack while the motor is mounted on rubber bearings. The tube between the tank and the motor is moving when running the generator. That was worn out. I could shorten the petrol tube a little bit to solve the leak.
Did our generator start? No. I dragged and dragged in the start rope until my hands and back hurt.
Here my brain could not come up with any immediate improvements. I tried to adjust the air versus gas mix in the carburetor.
Did our generator start? No. I dragged and dragged in the start rope until my hands and back hurt.
It did not start. It coughed like it would like to start, but it did not start. I was in despair. My mental state at that moment was close to lifting up the generator as hight as I could (and probably hurt my back) and just bang it in the ground to wreck it. It was a bad idea to buy this cheap generator. Had we bought a better generator, we would pay not 220 but 700 euros but probably the double. This is the last time we buy cheap equipment. I took a rest from the generator and calmed down. It is also a battle of the mind to get through something like this. Fundamentally a generator is a thing, and there should be technical reasons for not starting. There is no magic involved and no emotions, except on my part, of course. I took the time to think through all the steps I carried out so far, and I concluded that surprisingly many things were wrong that I had fixed already. Actually, looking at it from that point, it was a successful project so far.
Perhaps you recall a similar incident on 2 September? At that time, I had to shorten the start rope. Since then, it had been a little on the short side. I decided to make the start rope longer, and this time I had a proper replacement rope at hand to use.
Did our generator start? YES, IT DID!
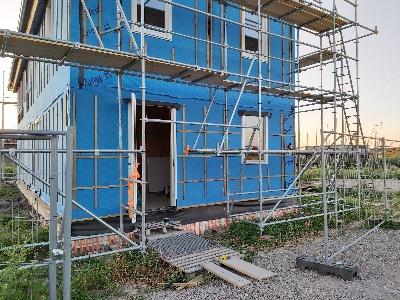 Now everything was possible. We had a plan, and we could go on working at our house until we get proper electricity!
Now everything was possible. We had a plan, and we could go on working at our house until we get proper electricity!
I started working on the east side, sawing the vertical beams to make room for horizontal beams. I decided on a distance of 60 centimeters between the horizontal beams.
I made a diagonal part of the scaffold extending the platform on the right side of the door. That was something I was taught by the friendly man that came and helped me. I can see him around sometimes. He was at the neighbor’s today to work on their scaffold.
The feeling of hammering in the nails with a hammer was great. I could hear the sound echo over the landscape as I hammered in the nails. Later, when we got electricity, we will get ourselves a tacker. Right now, I have a bucket with assorted old nails and my hammer.
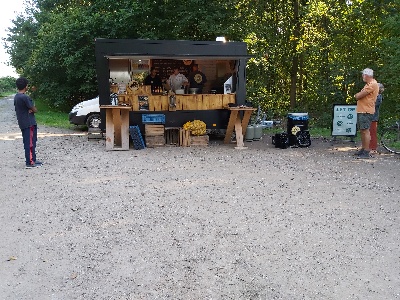 We had a break around 5 to go to the local snack bar for the first time. This is at the parking lot of a park in the neighborhood. I suppose it is people from a farm selling their potatoes in the form of Pommes Frites (French Fries). It was delicious.
We had a break around 5 to go to the local snack bar for the first time. This is at the parking lot of a park in the neighborhood. I suppose it is people from a farm selling their potatoes in the form of Pommes Frites (French Fries). It was delicious.
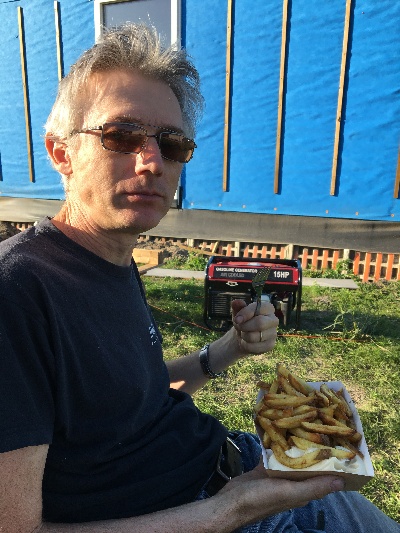
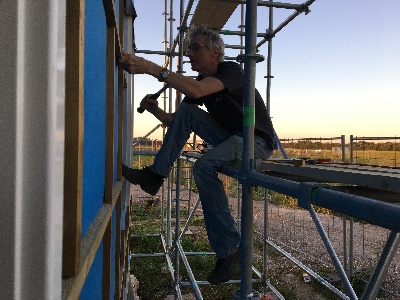
While I worked on the outside, my wife worked on the inside, isolating the ceiling. She processed three packages of isolation material. This was going well.
That is how this week’s blog ends!
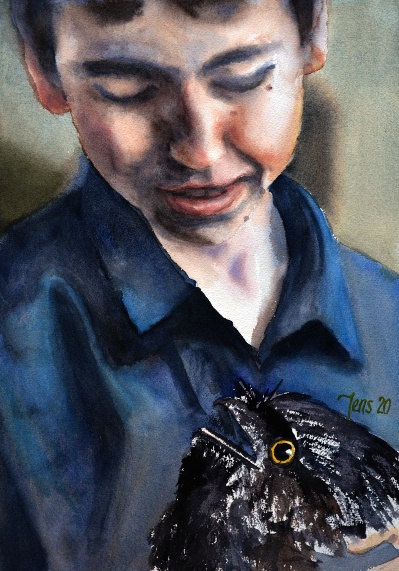
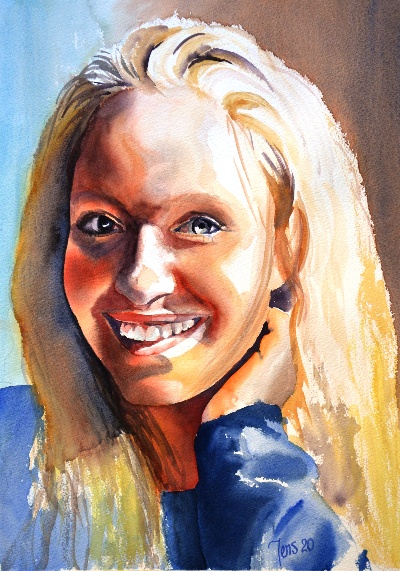
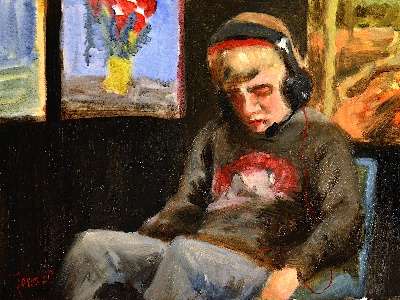
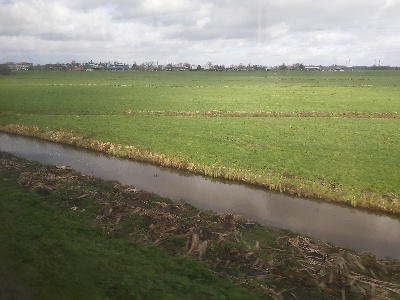

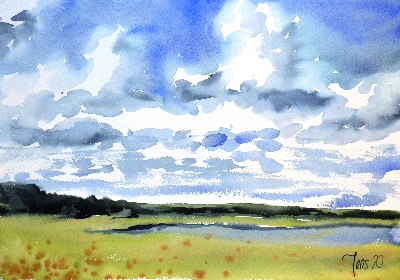

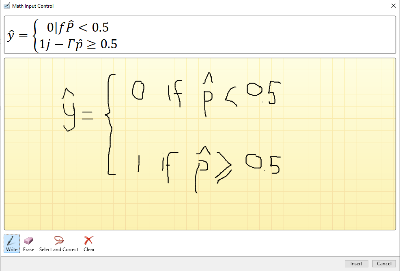
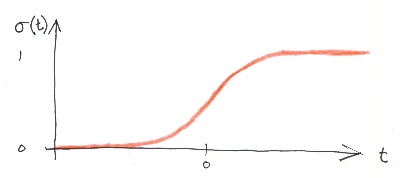
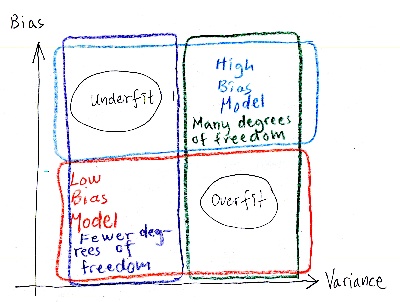
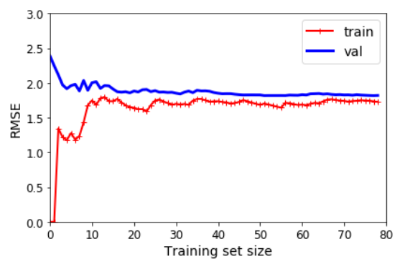
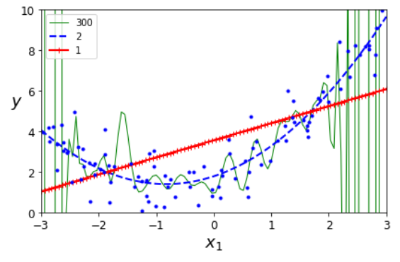


 The west wall of the barn was paintedStarted preparing for painting the barnFinished plastered all walls of the barnStarted plastering the wallsBarn’s ceiling paintedPlastered the ceiling of the barnPlastering the ceiling of the barnInstalled the Murphy bedMore gypsum boards in the barnThe lamps in the hallway were installedInstalled more lamp fixturesLight installationsSea container picked upSea container soldFinished cleaning the sea container
The west wall of the barn was paintedStarted preparing for painting the barnFinished plastered all walls of the barnStarted plastering the wallsBarn’s ceiling paintedPlastered the ceiling of the barnPlastering the ceiling of the barnInstalled the Murphy bedMore gypsum boards in the barnThe lamps in the hallway were installedInstalled more lamp fixturesLight installationsSea container picked upSea container soldFinished cleaning the sea container I moved from Sweden to The Netherlands in 1995.
I moved from Sweden to The Netherlands in 1995.
Here on this site, you find my creations because that is what I do. I create.