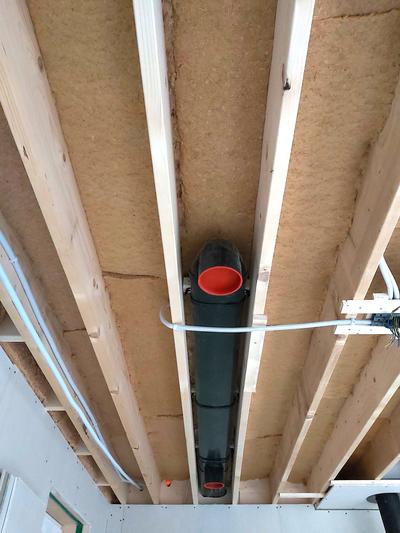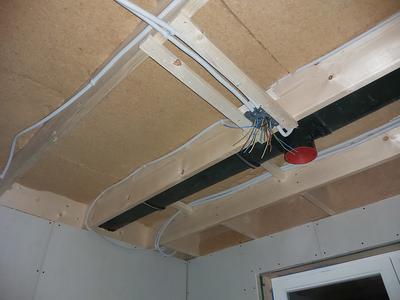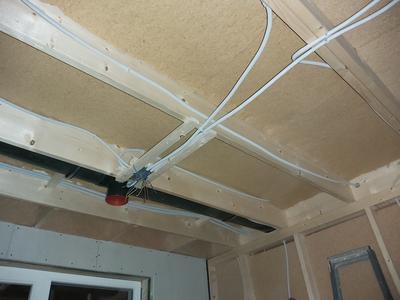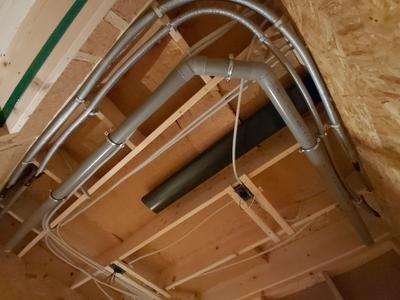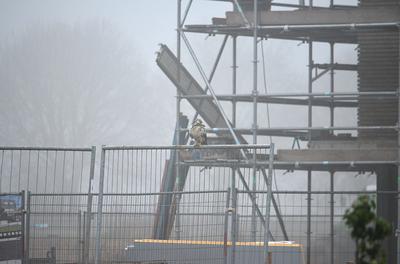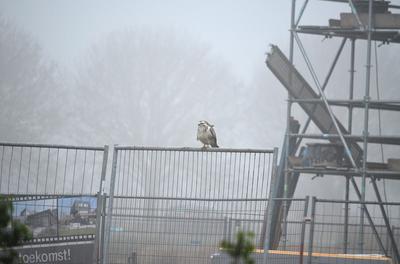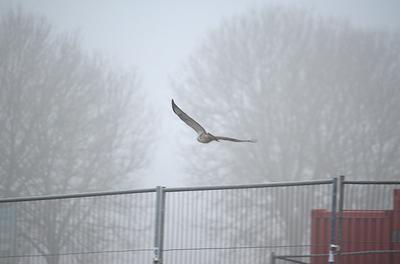| Moved a pile of floorboards |
We planted our apple trees |
Started on ventilation
This week the work on our ventilation started. We got the help-line for our neighbors installed. We moved the floorboards to the first floor and changed the temporary stairs to go via a platform.
Monday 23 November
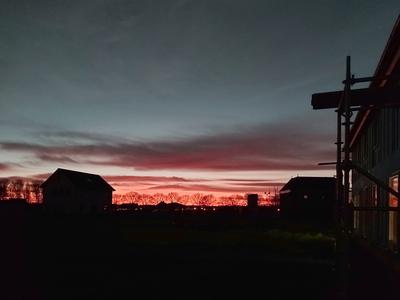 Today was a regular work from our old home day. At the end of the day, I went to have a quick look at the new house to see how things were progressing. The ventilation specialist and plumber were at the site. He had started working on mounting green pipes.
Today was a regular work from our old home day. At the end of the day, I went to have a quick look at the new house to see how things were progressing. The ventilation specialist and plumber were at the site. He had started working on mounting green pipes.
The electrician had started to apply electricity on the first floor.
Then there came two neighbors. They wanted to speak to our electrician about the project of tapping electricity from our line. There were issues with this project. Not from our electrician’s side. He helped out as much as he could, I was told. The heat pump specialist of the neighbor was not entirely cooperative. I did not follow all the turns because I also had a visitor to show the house.
After this short tour of the new house, I went back to our old house and continued working. The sun was setting. It had been a beautiful sunny day. Somehow I cannot get enough of beautiful sunsets. Especially sunsets that are nearly impossible to capture with aquarelle paint. Blue colors that slowly transition into orange and red without blending into greens.
Tuesday 24 November
It was beautiful weather today. I was contemplating about the Internet issue of the new house. It would be nice to have a cheap Internet connection at the new house, but most Netherlands’ providers sell different packages that start at around forty euro per month. If you want less speed, it does not matter. On the one hand, as soon as the house is finished and we only got one house to bother about, it will be nice to have a fast connection. Right now, it is a little over the top to have two connections.
On the other hand, in our old house, we have services we don’t use. We don’t watch television anymore. We got a TV, but we are using it for streaming mostly Swedish programs via the Internet. We also got a telephone connection. It is only one person using it, my mother in law and telephone salespeople. We pay twenty euro per month for these two extra services. Suppose we quit and freeing up money for the Internet at the new house. We will get a discount to only pay 23 euros for the first four months at the new house. After that, it will be 47 euros. This for a modest 50 mb/s.
This is ordered, it will be nice. I can (office) work at the new house, and the solar panels can be turned on and earn money, but most importantly, some of our energy use is provided by the sun.
After work, we went to the new house and painted the planks a second time. They need two layers. With that, we can put up these planks tomorrow.
Wednesday 25 November
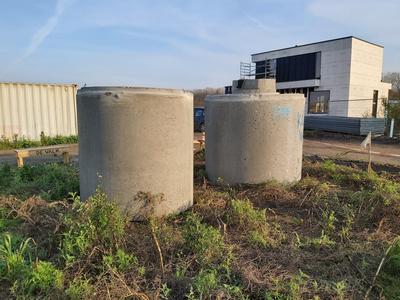 When we arrived at the new house, we were welcomed by two new concrete tanks. We will create a biological system for cleaning our wastewater with these tanks. It is called a helophyte filter. Since it is a biological process driving the cleaning, we will need to commit to the system’s best use. It sounds so simple, but this is, unfortunately, the weakest point of the system. Some people acquiring this kind of system are unwilling to adapt to its use, and then it fails, and people point their fingers at the system while the people using it are failing. The municipality is regularly testing the systems in this area. The company installing this system is confident we will succeed with the tests of the municipality.
When we arrived at the new house, we were welcomed by two new concrete tanks. We will create a biological system for cleaning our wastewater with these tanks. It is called a helophyte filter. Since it is a biological process driving the cleaning, we will need to commit to the system’s best use. It sounds so simple, but this is, unfortunately, the weakest point of the system. Some people acquiring this kind of system are unwilling to adapt to its use, and then it fails, and people point their fingers at the system while the people using it are failing. The municipality is regularly testing the systems in this area. The company installing this system is confident we will succeed with the tests of the municipality.
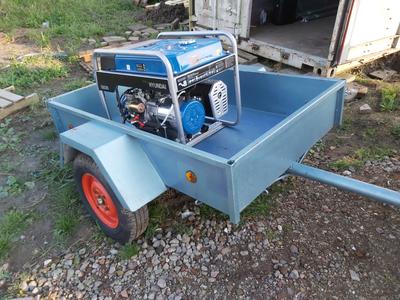 The first task of the day was to say farewell to our fossil fuel generator. It weighs eighty kilos like an adult person. This generator has made it possible to continue building between the previous generator that broke down and the moment we got the electricity installed. We had preferred not to use any fossil fuel during this period. In our defense, I must say we tried to use the machine as little a possible. The machine got an electric starter, so it is easy to turn it on, meaning it feels okay to turn it off when it is not needed. We drove off to our neighbors in the yellow house to bring it to them. When we arrived, I could show off my excellent skills in reversing with a trailer. My ego got a sufficient boost by this.
The first task of the day was to say farewell to our fossil fuel generator. It weighs eighty kilos like an adult person. This generator has made it possible to continue building between the previous generator that broke down and the moment we got the electricity installed. We had preferred not to use any fossil fuel during this period. In our defense, I must say we tried to use the machine as little a possible. The machine got an electric starter, so it is easy to turn it on, meaning it feels okay to turn it off when it is not needed. We drove off to our neighbors in the yellow house to bring it to them. When we arrived, I could show off my excellent skills in reversing with a trailer. My ego got a sufficient boost by this.
Then we started on the main tasks. My wife isolated the ceiling on the ground floor. She has been isolating almost everything but left places open where the ventilation was supposed to be installed. I asked her to wait in those places, but that was not good advice, especially in places where many electrical cables and ventilation pipes. I was simply not sure how our ventilation specialists were going to install the pipes. This week he started, and it became clear that he got plenty of room for the pipes, and there is space left for the isolation as well.
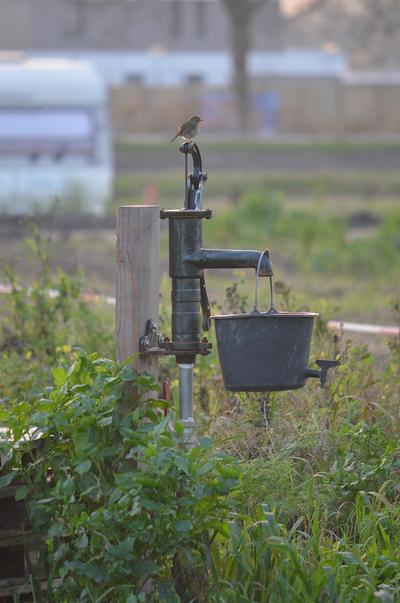
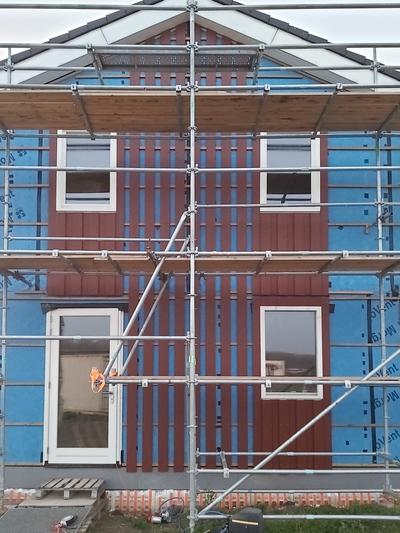 I started to mount the eight planks that I had prepared. I corrected the plank that was placed wrong. Took it off and put it up again. This time I put it up one centimeter too low. I will let it be there. I also found a couple of holes in the blue membrane that had not been covered with black tape. Today I had a warm hat and extra gloves. It worked out very well. My dedication feeling was kept warm and cozy all the time. When I finished working on the planks, I had a break, and during the break, I had a chance to take a photo of a robin sitting on our water well.
I started to mount the eight planks that I had prepared. I corrected the plank that was placed wrong. Took it off and put it up again. This time I put it up one centimeter too low. I will let it be there. I also found a couple of holes in the blue membrane that had not been covered with black tape. Today I had a warm hat and extra gloves. It worked out very well. My dedication feeling was kept warm and cozy all the time. When I finished working on the planks, I had a break, and during the break, I had a chance to take a photo of a robin sitting on our water well.
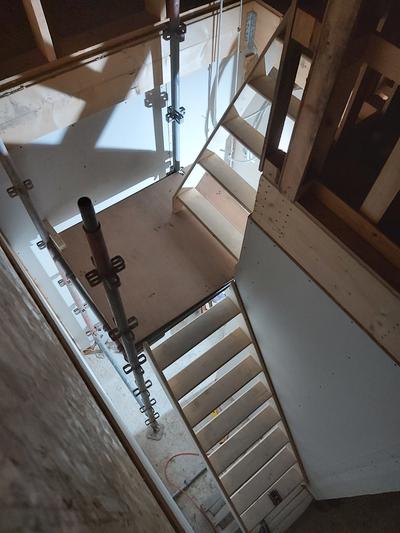 The final task for this Wednesday was to reinstate the temporary stairs. I removed our stairs because our ventilation specialist needs access to the wall in the bathroom on the first floor. We could not any more have the entrance for the first floor to be through the bathroom wall. I had to build a platform and let one part of the stairs go from the ground floor up to the platform. From the platform, let the next part of the stairs go to the first floor and enter the floor via the real future entrance. The platform could be built with our crab 48 scaffold system. First, I had the metal platform pieces mounted at the correct height and then, on top of that, a wood plate salvaged from a pallet that we found a couple of weeks ago.
The final task for this Wednesday was to reinstate the temporary stairs. I removed our stairs because our ventilation specialist needs access to the wall in the bathroom on the first floor. We could not any more have the entrance for the first floor to be through the bathroom wall. I had to build a platform and let one part of the stairs go from the ground floor up to the platform. From the platform, let the next part of the stairs go to the first floor and enter the floor via the real future entrance. The platform could be built with our crab 48 scaffold system. First, I had the metal platform pieces mounted at the correct height and then, on top of that, a wood plate salvaged from a pallet that we found a couple of weeks ago.
|
This is the pipe in the living room. My wife could insert the isolation above the ventilation pipe from the end. She pushed it in. When it got stuck, she put up rest pieces of electrical pipes to guide the isolation. Clever. |
|
|
The pipe from the living room continues above the kitchen. |
|
|
It crosses the only section in the house with a straight line between these beams. |
|
|
The pipe ends in the washing room. Or instead, it starts in the washing room. From here, it will go to the place below the stairs. This part needs some redesign, but that is for another day. |
A burden will be lifted from my shoulders when the ventilation system is in place. This is the most crucial part of the house design, and I spend a lot of energy to get this right. Our ventilation specialist, Mo, has understood what I would like to produce, and we are on one page in this.
One thing that made this possible for Mo was that I had measured all the beams in the floors’ layer. In this respect, CAD can act as a superpower. When entering the building measurements in a CAD drawing, it is possible to look through walls to see what is behind. When I had done this analysis, I found one possible line for a straight ventilation pipe. We are using that knowledge now.
It was very late when we came home to our old house. We were happy with the result of the work of today.
Thursday 26 November
We did not go to the house today. That sounds like the fatal Thursday in the summer when someone stole the feet of our scaffold. Our electrician was busy in the house. I texted him that I had finished the stairs. I got the reply back that he was aware of it and said it worked pretty well! Our electrician had installed a power meter in our cupboard today. The electricity to be delivered to the neighbors will go via that meter. They will be so happy when they got electricity. That will happen this coming Saturday.
Friday 27 November
Today it was my mother’s birthday. I forgot to call her to celebrate her. It was the first time I forgot to celebrate her birthday in almost 10 years. Not so that I keep a record of when I forgot her, but I cannot remember I forgot her birthday for many, many years. It was a busy day, working from home. I went to the new house to meet up with a colleague curious about the house. When I arrived, my two neighbors on the other side of the street were busy digging a hole at our house where the electricity enters the house. They added an extra cable for the temporary line I will provide from my electricity.
The colleague arrived minutes after me. He is one of the three owners of the company I am working for. I showed him around the house. We even climbed the scaffold to have a brief look at the roof. Then he gave me flowers and a gift to celebrate my twelve and a half years within the company. That was great. Any other celebration was not possible due to Corona.
Saturday 28 November
The weather today was going to be that epic autumn weather that I like so much. The sun was going to shine the entire day. That was the forecast. The fog was hanging over us in the morning, but I was sure that the fog would lift up, and the sun would shine at any moment.
Our electrician had mounted the cable going to the neighbors. Apparently, the plan was that their electrician would also be on-site and do their part and start the system. Their electrician never came.
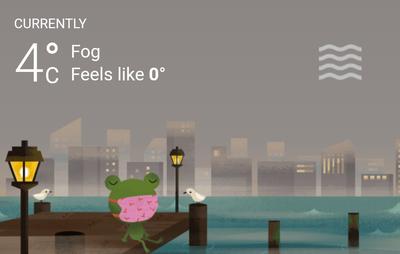 The main task for today was to prepare a new batch of planks for the east wall. We already applied the bottom layer between the windows. Now it is time for the top layer. The east wall is so high we need to have seems in the planks. Every column is made of at most two planks. Last time I used an unproportionate amount of time to measure the length of the planks. This time my wife and I did it together. We managed to get the measurements done before lunch. It was darn cold today. I used the double glove trick again, but it will not work if the outer gloves are wet. I had hoped that around lunch, the fog would leave us, but that did not happen.
The main task for today was to prepare a new batch of planks for the east wall. We already applied the bottom layer between the windows. Now it is time for the top layer. The east wall is so high we need to have seems in the planks. Every column is made of at most two planks. Last time I used an unproportionate amount of time to measure the length of the planks. This time my wife and I did it together. We managed to get the measurements done before lunch. It was darn cold today. I used the double glove trick again, but it will not work if the outer gloves are wet. I had hoped that around lunch, the fog would leave us, but that did not happen.
We managed to saw all the planks for this batch before it got dark. Last time it took a full day to measure, and at the end of the second day, the first batch was cut to the correct length. Today we managed to measure and saw both batches before it was dark. I was happy with this progress.
|
I looked out of the window, and suddenly I could see the big bird again. I took the camera and shot a series of photos. Here the bird is in the middle of the photo playing hide and seek. |
|
|
I walked a little to the side, which made the bird more prominent against an even background. This bird is so beautiful. |
|
|
Seconds later, it was all over for this time. Bye-bye, big bird. |
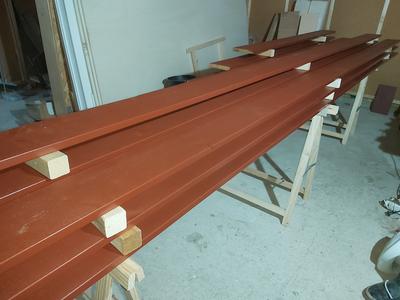 We had learned from the last time that having the planks outside is a bad idea. It is better to have them inside. For this purpose, I cleared up some rubbish in the working room so that the planks could be lying there and that it was possible to walk around the planks at the same time. We sanded the ends and painted them.
We had learned from the last time that having the planks outside is a bad idea. It is better to have them inside. For this purpose, I cleared up some rubbish in the working room so that the planks could be lying there and that it was possible to walk around the planks at the same time. We sanded the ends and painted them.
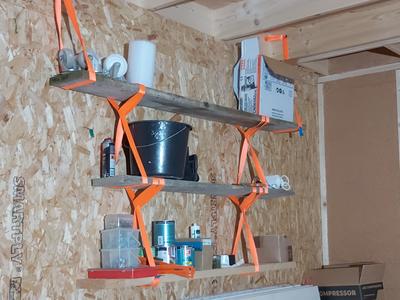 I figured I could use the haul straps to create a temporary shelf in the working room. We have been considering buying a shelf for storing things. We already got a little cupboard, but first of all, it is still in pieces, and I don’t know where to have it without it standing in the way. The house is built in a factory and brought to us on trailers. They lifted the building elements with these orange straps. Here I fastened two straps in holes they made for lifting the elements. Then I hang a plank in the straps and then again in the first plank and so on. This is so nice, it costs nothing, and it is already available. With this, I can unclutter the floor and create more order.
I figured I could use the haul straps to create a temporary shelf in the working room. We have been considering buying a shelf for storing things. We already got a little cupboard, but first of all, it is still in pieces, and I don’t know where to have it without it standing in the way. The house is built in a factory and brought to us on trailers. They lifted the building elements with these orange straps. Here I fastened two straps in holes they made for lifting the elements. Then I hang a plank in the straps and then again in the first plank and so on. This is so nice, it costs nothing, and it is already available. With this, I can unclutter the floor and create more order.
Sunday 29 November
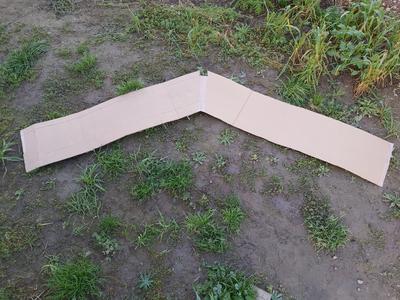 This morning started with gloomy weather again. The weather report promised sun at around 2 PM, but I did not know what to make of that. Yesterday, the forecasters failed me.
This morning started with gloomy weather again. The weather report promised sun at around 2 PM, but I did not know what to make of that. Yesterday, the forecasters failed me.
The plan for today was simple. Start with painting a second and final layer on the ends of the planks we made yesterday. Then creating new fascia boards to replace the defective boards. The vision behind this plan is that we perhaps can finish the work on the highest point of the building on the east side so that when we need to take down the scaffold on the east side due to the helophyte filter, it might be sufficient to put back a lower scaffold when the helophyte is done. That would be so much better than rebuilding the whole thing again.
My wife insisted we should make a template for the top of the fascia plates. There is going so much work into making the boards, so that was a good idea. At first, I was a bit hesitant about this idea, but it makes sense if you think about it. We already had a go at making these boards, and that failed. This time it has to be correct in one go.
This time we decided on plenty of overlap, 5 cm, behind the roof tiles. There is also 5 cm of overlap below the horizontal fascia board. That way, when rainwater is falling on the board, it will have 5 centimeters to climb before it gets under the horizontal board. That should be sufficient. The top angle is spot on this time.
Around 2 PM, when I was cutting the fascia boards, the sun started shining. It was so beautiful, but not especially warm. I managed to cut the boards, but I did no sanding and no painting with a sealer. 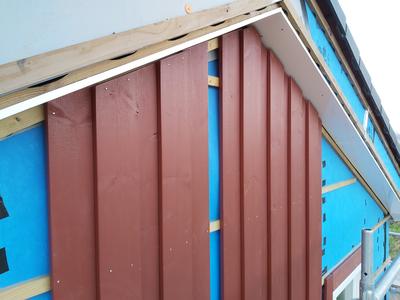 There are tasks in the evenings for me next week to work on this. It would be nice if the boards could be finished before next weekend. With the fascia boards done, it was time for nailing the planks we had painted this morning.
There are tasks in the evenings for me next week to work on this. It would be nice if the boards could be finished before next weekend. With the fascia boards done, it was time for nailing the planks we had painted this morning.
This went rather well except for one of the planks. It turned out to be so I had written down the length of the plank incorrectly. I remember I was lying on the side of the scaffold reading the measurement tape. There was a 9 in the number I had turned around and written as a 6. The plank had become too short.
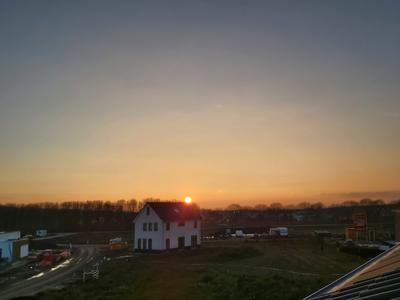 We cut the planks shorter to meet up with a seem higher up on the wall. For the lower plank, we had one scrap plank lying that we could use.
We cut the planks shorter to meet up with a seem higher up on the wall. For the lower plank, we had one scrap plank lying that we could use.
This was the end of this week.
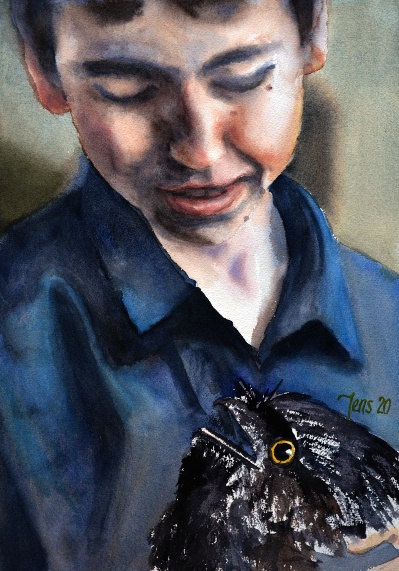
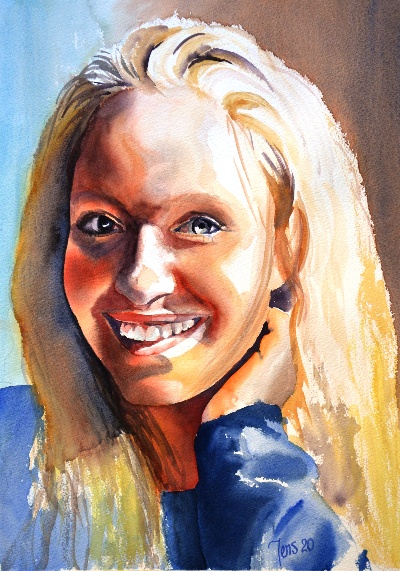
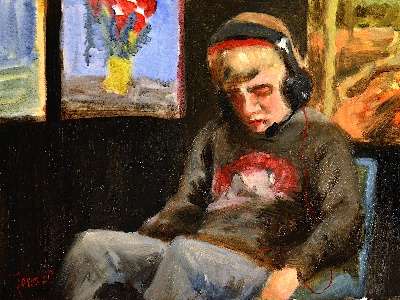
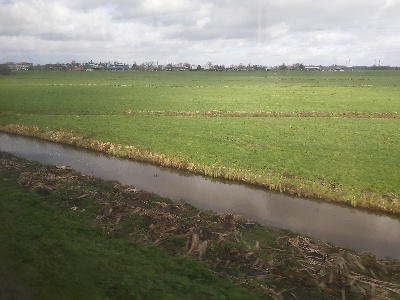

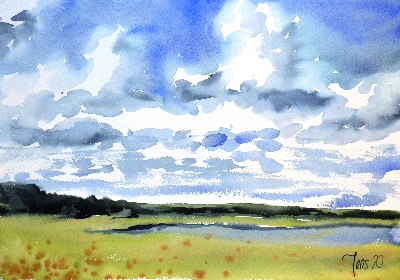

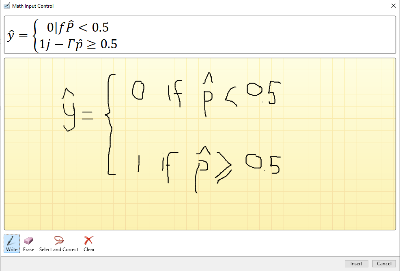
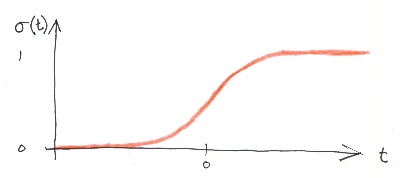
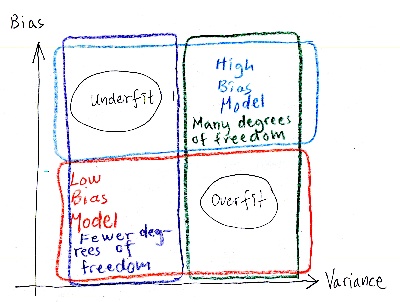
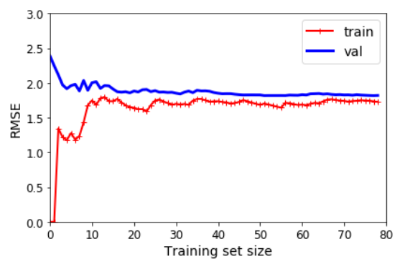
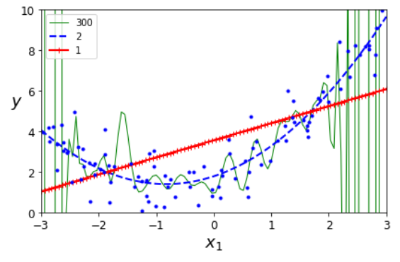


 Started insulating the barnStarted putting up planks on the north wallTried to get InternetWastewater and RainwaterWorking on the exterior this weekWe planted our apple treesMoved a pile of floorboardsWe are getting better at the gypsum platesElectricity and waterPipes and powerlinesEverything worked this weekRoof tiles and gutter finishedWe got our temporary woodstoveFinished horizontal support beams on the east sideRooftiles, Chimney, and examination of our utility cupboard.
Started insulating the barnStarted putting up planks on the north wallTried to get InternetWastewater and RainwaterWorking on the exterior this weekWe planted our apple treesMoved a pile of floorboardsWe are getting better at the gypsum platesElectricity and waterPipes and powerlinesEverything worked this weekRoof tiles and gutter finishedWe got our temporary woodstoveFinished horizontal support beams on the east sideRooftiles, Chimney, and examination of our utility cupboard.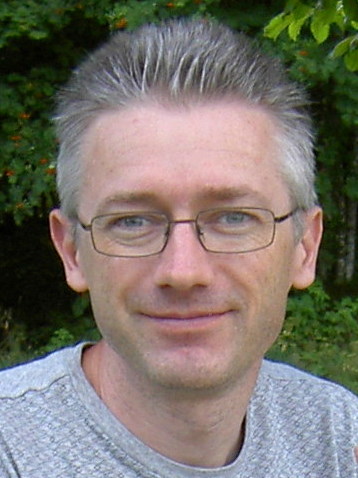 I moved from Sweden to The Netherlands in 1995.
I moved from Sweden to The Netherlands in 1995.
Here on this site, you find my creations because that is what I do. I create.
