| Our sheep arrived |
Finished the ceiling of our bedroom |
The north wall of the staircase
Finished mounting gypsum plates on the north wall of the staircase, collected second-hand roof tiles.
Monday 7 June
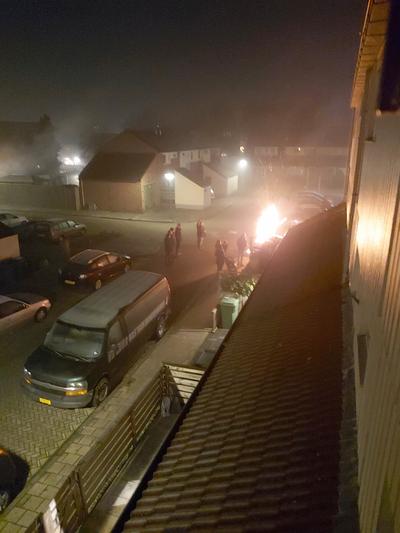
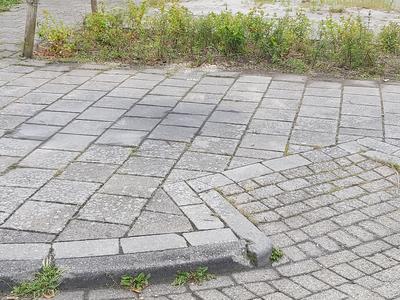 This blog has many different simultaneous story arcs running over different periods, and one of these stories is about the New Year celebration. This story can be finished now. It started on the evening of the last day of last year. Neighbors had gathered to celebrate. They arranged two empty oil barrels and wood to burn, and they burned and burned. I had predicted some of them attended this would die of Covid-19, but that did not happen. Outdoor activities are much less prone to spreading the virus. The day after the barrels were placed in the street corner, they had to clean up themselves, which did not happen. First, the barrels were taken away, but the charcoal was left. I thought the heap of charcoal would perhaps survive the half-year mark, but that did not happen. This weekend garbage was picked up by the municipality. Someone had built a heap of stuff on top of the charcoal to be collected. When the cleaning service of the municipality came to pick up the stuff, they finished their job by sweeping up also the charcoal. That is how the new Year celebration ended. It took six months, but here it finally is. Happy new year!
This blog has many different simultaneous story arcs running over different periods, and one of these stories is about the New Year celebration. This story can be finished now. It started on the evening of the last day of last year. Neighbors had gathered to celebrate. They arranged two empty oil barrels and wood to burn, and they burned and burned. I had predicted some of them attended this would die of Covid-19, but that did not happen. Outdoor activities are much less prone to spreading the virus. The day after the barrels were placed in the street corner, they had to clean up themselves, which did not happen. First, the barrels were taken away, but the charcoal was left. I thought the heap of charcoal would perhaps survive the half-year mark, but that did not happen. This weekend garbage was picked up by the municipality. Someone had built a heap of stuff on top of the charcoal to be collected. When the cleaning service of the municipality came to pick up the stuff, they finished their job by sweeping up also the charcoal. That is how the new Year celebration ended. It took six months, but here it finally is. Happy new year!
Wednesday 9 June
It is already Wednesday. The weather is nice, meaning it is not raining and it is sunny. The implication is that it is too hot to work outside, and plants have a hard time thriving. The trees and bushes we planted in the winter look like they are rooted, so they are still okay. We are giving water to our vegetable garden and flower garden. I am concerned with the grapevine, but I give it water and hope for the best. There are leaves, but they are yellowish. I have not seen that before.
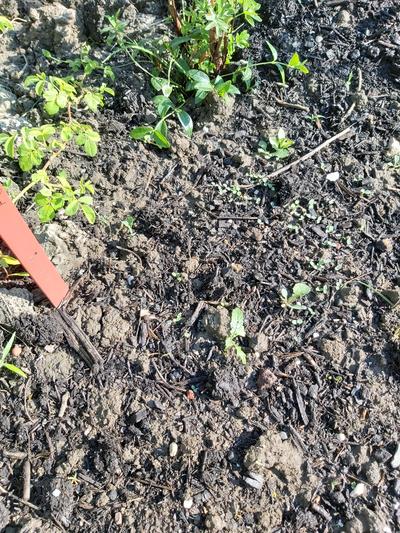 In the flower garden, I noticed that Aquilegia sprouted. Perhaps I should rather say I see small tiny things coming up around the tag for Aquilegia. I know how grown-up aquilegia looks like but not how they look when they are just sprouting from seed. Many plants look almost the same when sprouting. They have two round leaves. From there on, the next thing that grows has something more unique from the plant. Could it be that many plants share the origin from the common ancestor?
In the flower garden, I noticed that Aquilegia sprouted. Perhaps I should rather say I see small tiny things coming up around the tag for Aquilegia. I know how grown-up aquilegia looks like but not how they look when they are just sprouting from seed. Many plants look almost the same when sprouting. They have two round leaves. From there on, the next thing that grows has something more unique from the plant. Could it be that many plants share the origin from the common ancestor?
I can see that beans come out of the ground with a loop first. Then it unfolds the first leaves. The beans from the colorful runner bean mix are sprouting like that.
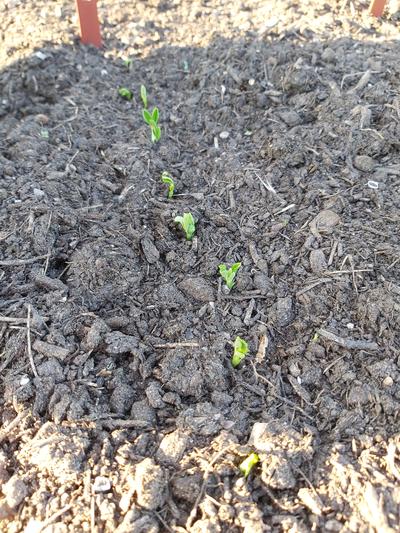 In the vegetable garden, we see several things coming. Here it is a race between hardening and being eaten by snails. We are not sure yet what plants will survive. The very first leaves of the plant are extra delicious, it seems.
In the vegetable garden, we see several things coming. Here it is a race between hardening and being eaten by snails. We are not sure yet what plants will survive. The very first leaves of the plant are extra delicious, it seems.
Since we got our sheep, we increased our presence at the new house. We are working more and longer in the house. Because of the hot weather, we decided to work indoors. We put up gypsum plates on as many walls as possible on the ground floor. This Wednesday, we finished as much as possible of the washroom. The remaining walls need to be unsealed until all electricity cables etc., are mounted in the wall. These walls are still open:
- The wall between the hall and the workshop (pending electricity)
- The east wall of the workshop (pending electricity)
- The south wall of the washing room (pending ventilation, electricity is done)
- The backside of the utility room (open so we can reinforce the wall for the installation of the heat pump)
That is all on the ground floor as far as it goes with walls. The ceiling also needs to be covered in gypsum plates after the walls. On the ground floor, we got into a waiting state due to the electrician. He is a very busy man right now. The building sector is overworked right now.
This means that now we need to continue on the first floor. There we still got plenty of things to do.
Thursday 10 June
Today we worked from home as usual during this pandemic. Now when we got our vaccine, this working from home mode will not last for long. Not every day, day in, day out. Next week Friday I will start working from office again, on Fridays. Am I looking forward to it? No, actually not. This was fine for me. I understand that the norm the game of the extroverts, that you should need social interaction every minute and every hour, but I start to wonder if that is a correct norm.
I have been able to concentrate very well at home. We don’t have small children running around asking for attention. We got our home network with fiber and good speed. Each of us got our own home office. I know this sounds like a luxury situation, and it is. Well, the home office is in the living room, but I can sit there undisturbed for long periods. My wife is sitting in our bedroom. My son is in his room. We got an even better place for a good home office in the new house, but that house is not finished yet.
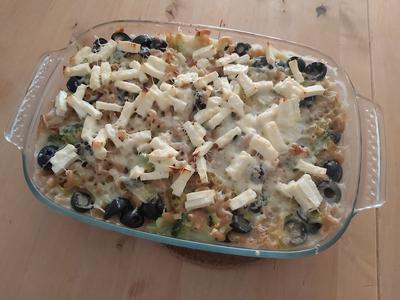 In the evening after work, I made dinner. It was not a very delicious dinner, but it was okay.
In the evening after work, I made dinner. It was not a very delicious dinner, but it was okay.
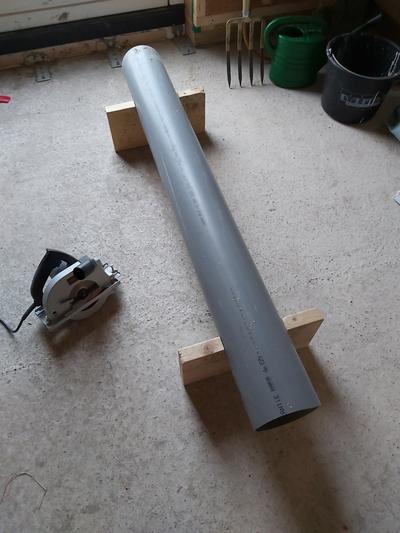 After dinner, we went to the new house to take care of our sheep. They were out in the field eating. That is nice. Until now, we gave them food supplements in three buckets, and they made a mess of it. They try to eat from each other’s bucket so that they switch bucket, and then soon after, one is walking over a bucket, and all is tipping out.
After dinner, we went to the new house to take care of our sheep. They were out in the field eating. That is nice. Until now, we gave them food supplements in three buckets, and they made a mess of it. They try to eat from each other’s bucket so that they switch bucket, and then soon after, one is walking over a bucket, and all is tipping out.
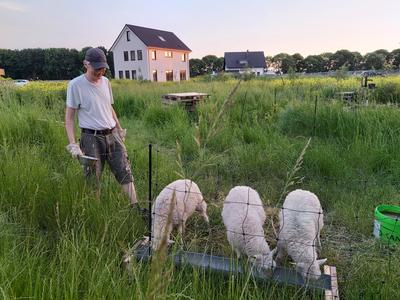 I made a new food bucket for them. I took a 16 cm in diameter PVC pipe. Made two feet for it. Then I cut half of it away. Then it was time to test the new feeding table. Now they tried to apply other tactics to out-eat each other, but the situation stayed under control. They stayed next to each other. If one sheep left their place, then the others take over and get their fair share. This was fun. I really liked doing something other than building in the house. This was a regular Thursday evening, so it was not much time to do this project thoroughly and enjoy the process. I am afraid making time for things is for later when we live in the house, but I am sure it will come.
I made a new food bucket for them. I took a 16 cm in diameter PVC pipe. Made two feet for it. Then I cut half of it away. Then it was time to test the new feeding table. Now they tried to apply other tactics to out-eat each other, but the situation stayed under control. They stayed next to each other. If one sheep left their place, then the others take over and get their fair share. This was fun. I really liked doing something other than building in the house. This was a regular Thursday evening, so it was not much time to do this project thoroughly and enjoy the process. I am afraid making time for things is for later when we live in the house, but I am sure it will come.
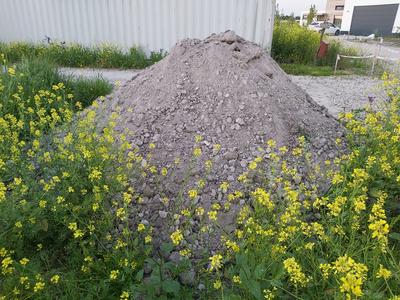 Today we also received a leftover granulate from a neighbor. They got their driveway built with extra luxurious plastic mats and nice-looking equally colored and sized pebbles. Our driveway is made of rubble granulates, essentially a rest product of concrete and other stone products. So we found pieces of smashed ceramic plates in our driveway. Some of the pieces even got colorful patterns.
Today we also received a leftover granulate from a neighbor. They got their driveway built with extra luxurious plastic mats and nice-looking equally colored and sized pebbles. Our driveway is made of rubble granulates, essentially a rest product of concrete and other stone products. So we found pieces of smashed ceramic plates in our driveway. Some of the pieces even got colorful patterns.
Our neighbors first temporary driveway was made of a similar product. Now when they got their final driveway, the question was, will they do with the previous driveway? I had told my neighbor that if he wanted to get rid of the material of the previous driveway, I would be interested in getting it. I can fill potholes with that kind of material. It is perhaps difficult to understand, but our idea is to have a granulate driveway. If possible, we would like to have grass growing in the middle of the driveway. I have already seen a slightly greener midline in the driveway, so that is going well. The potholes were a problem but difficult to fix because we did not have so much filler material. Our son has excavated stones from the slush of the verge that got dumped in our garden. These stones have helped a lot, but we still required a proper top layer.
Friday 11 June
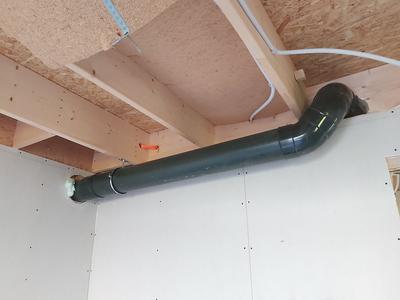 Today we worked from home the entire day. We went to the new house and just before going there we were called by our electrician. He had been busy in our house!
Today we worked from home the entire day. We went to the new house and just before going there we were called by our electrician. He had been busy in our house!
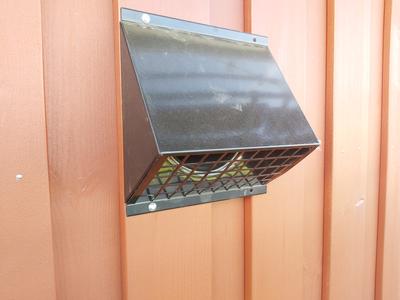 Not only that, our plumber and ventilation specialist had also been working in the new house. The ventilation pipe at the front of our house to let fresh air into the house was mounted. This is not entirely finished; we need to put one extra plank behind the inlet. We had got more outlets on the first floor.
Not only that, our plumber and ventilation specialist had also been working in the new house. The ventilation pipe at the front of our house to let fresh air into the house was mounted. This is not entirely finished; we need to put one extra plank behind the inlet. We had got more outlets on the first floor.
Several rooms on the first floor were finished so that we can put up gypsum plates there. We discussed what to do next and concluded that we should fix the north wall staircase. When that is done, our ventilation specialist can go ahead and mount pipes in that wall. That will be nice because it is almost the last part of the ventilation project.
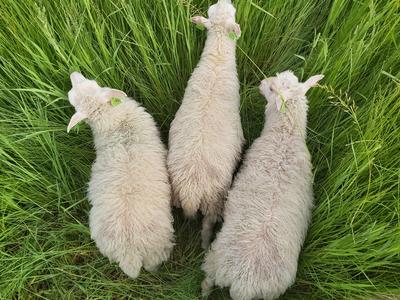
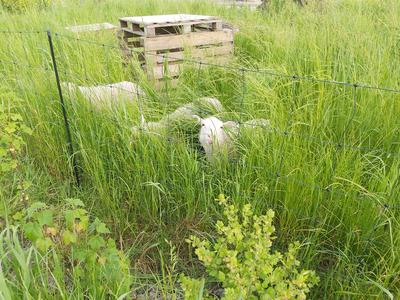 Our sheep were happy to see us. We were happy to see them.
Our sheep were happy to see us. We were happy to see them.
They got food supplements in the new bucket. That worked well. They got new freshwater, and my wife cut a path through the high grass to be more encouraged to walk around and eat from the grass. We are considering cutting the grass at our next patch to be ready to be eaten when the current patch is done. It is a slightly risky plan because now we got the grass but suppose we have an extended drought period. How will that go? Perhaps we hang on to our grass for a while. Wait and see.
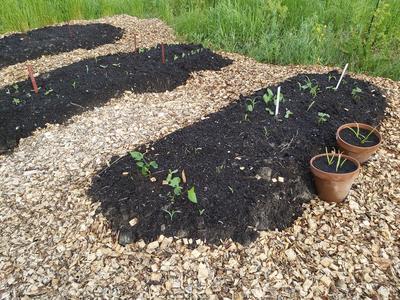 The vegetable garden is sprouting nicely. The race between the plant versus the snail is in progress. The plants got some severe damage, but there are some individuals still up and fighting. The snails had some excellent meals on the sprouting plants, but they have not won the entire battle just yet.
The vegetable garden is sprouting nicely. The race between the plant versus the snail is in progress. The plants got some severe damage, but there are some individuals still up and fighting. The snails had some excellent meals on the sprouting plants, but they have not won the entire battle just yet.
The grapevine is having a tough time. The leaves are getting more and more yellow. I give it water, but it is not sure if that is going to work.
Saturday 12 June
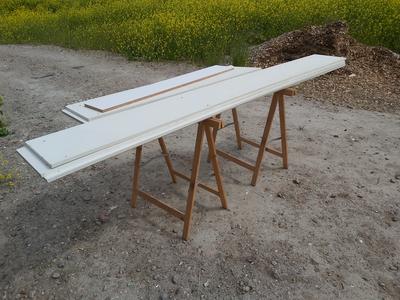 It is already Saturday. Time flies when you are having fun. Yesterday when we spoke to the ventilation specialist, the conclusion was that for him to continue work, the north wall of the utility room must be finished. There was a level difference between the floors in the staircase above the utility room. Both the electrician and the ventilation specialist advised us to apply another layer of gypsum plates to remove the level difference between the floors.
It is already Saturday. Time flies when you are having fun. Yesterday when we spoke to the ventilation specialist, the conclusion was that for him to continue work, the north wall of the utility room must be finished. There was a level difference between the floors in the staircase above the utility room. Both the electrician and the ventilation specialist advised us to apply another layer of gypsum plates to remove the level difference between the floors.
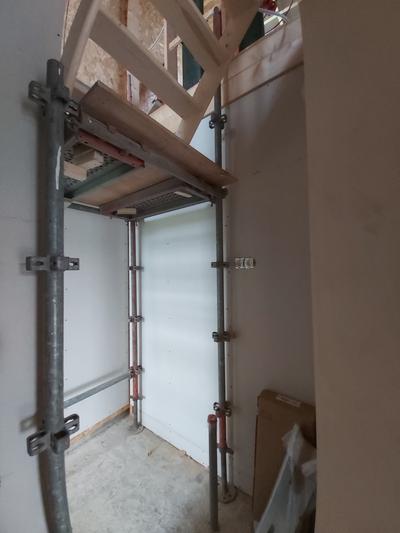 That was our main task of today. I started by measuring the level difference, and it turned out it was 15 millimeters, and our fascia boards were also 15 millimeters thick. I took the rest of our fascia boards and cut them into strips. Not all of it was necessary to use; it was enough with four smaller plates. Next, I removed the temporary stairs. The first time we mounted them was on 30 July 2020. At first, we put the stairs straight up so that we had to walk through the bathroom wall on the first floor. On 25 November 2020, I placed a platform halfway through the staircase and cut the temporary stairs. The first section of the stairs leads to the platform and the final section to the first floor. Now it was time to take away the construction from 25 November, correct the levels of the gypsum, and put the stairs back again.
That was our main task of today. I started by measuring the level difference, and it turned out it was 15 millimeters, and our fascia boards were also 15 millimeters thick. I took the rest of our fascia boards and cut them into strips. Not all of it was necessary to use; it was enough with four smaller plates. Next, I removed the temporary stairs. The first time we mounted them was on 30 July 2020. At first, we put the stairs straight up so that we had to walk through the bathroom wall on the first floor. On 25 November 2020, I placed a platform halfway through the staircase and cut the temporary stairs. The first section of the stairs leads to the platform and the final section to the first floor. Now it was time to take away the construction from 25 November, correct the levels of the gypsum, and put the stairs back again.
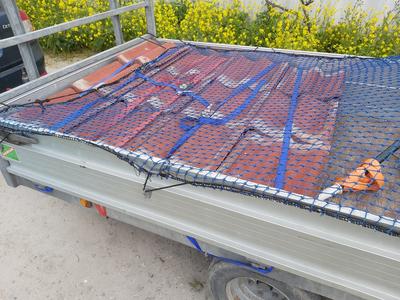 But first, we went to the city and picked up free roof tiles that someone wanted to get rid of. We will use these tiles to create a border around our helophyte filter.
But first, we went to the city and picked up free roof tiles that someone wanted to get rid of. We will use these tiles to create a border around our helophyte filter.
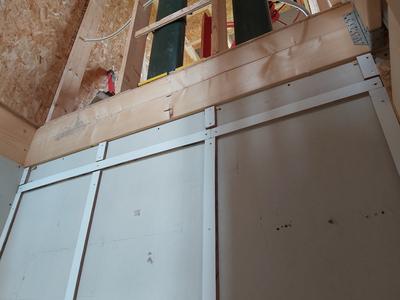 When we were back, we continued on our wall. I was pleased we took the time to do this right. It will be so much nicer when the wall is one level all the way from the top down to the bottom. Here is a photo of the stripes mounted on top of the old gypsum plate. By doing this, the space below the beam between the floors has the same level.
When we were back, we continued on our wall. I was pleased we took the time to do this right. It will be so much nicer when the wall is one level all the way from the top down to the bottom. Here is a photo of the stripes mounted on top of the old gypsum plate. By doing this, the space below the beam between the floors has the same level.
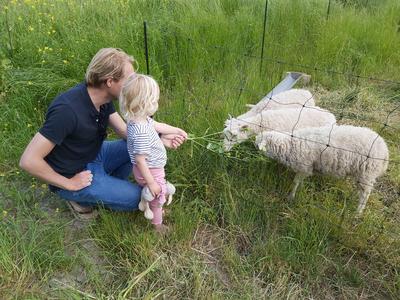 As it happened, we got visitors to have a look at our sheep. Today we decided that the sheep with the split ear will get Selma’s name from the Swedish writer Selma Lagerlöf. Selma was said to have delicate ears. She listened to the secret stories of nature and told these stories so that more people could learn about them. Now two of the three ladies got their name. Hannah got her name because her ear number is a palindrome. Today we named the sheep with the split ear. You recognize Hannah easily because she is the most curious of the three. When you sit down inside the fence, she will come to you and want you to groom her. When you do, her tail is starting to turn like a propeller. Selma and the other still-unnamed sheep will also come to you but not so eagerly.
As it happened, we got visitors to have a look at our sheep. Today we decided that the sheep with the split ear will get Selma’s name from the Swedish writer Selma Lagerlöf. Selma was said to have delicate ears. She listened to the secret stories of nature and told these stories so that more people could learn about them. Now two of the three ladies got their name. Hannah got her name because her ear number is a palindrome. Today we named the sheep with the split ear. You recognize Hannah easily because she is the most curious of the three. When you sit down inside the fence, she will come to you and want you to groom her. When you do, her tail is starting to turn like a propeller. Selma and the other still-unnamed sheep will also come to you but not so eagerly.
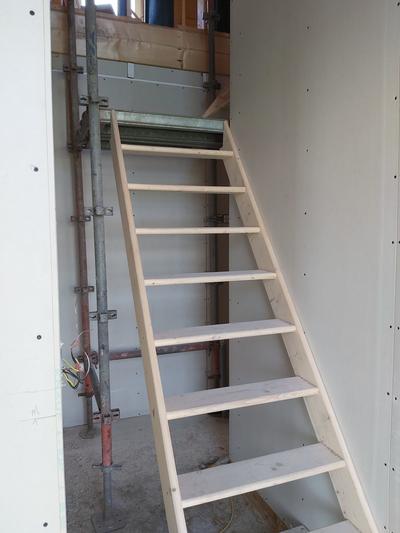
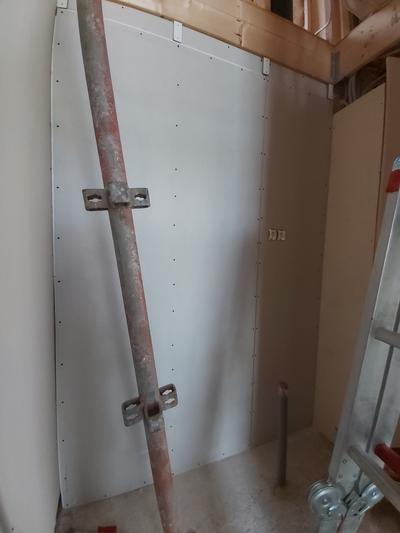 We continued with our wall in the staircase. You can barely see that the gypsum plate is mounted. We even managed to get the electricity outlet back without any advanced modifications. That was cool. I could reinstate the temporary stairs almost as I did on 25 November, but I got the levels much better this time.
We continued with our wall in the staircase. You can barely see that the gypsum plate is mounted. We even managed to get the electricity outlet back without any advanced modifications. That was cool. I could reinstate the temporary stairs almost as I did on 25 November, but I got the levels much better this time.
At this moment, it was time to wrap up the activities of today. We gave the plants water, and the grapevine got a lot more water today. I am afraid it is too late. The race in our vegetable garden between sprouting plants and snails is still an ongoing battle.
Sunday 13 June
It was a beautiful Sunday. Not that we cared very much about the sun. We don’t want to be the bottleneck for our ventilation specialist, so we decided to finalize the north wall of the utility room so that he can make holes in that wall for pipes going to and from the central ventilation unit. We will get a heat recovery system. It will extract heat from the used air and warm the fresh air with it. We got fresh air in the house this way, but we are not cooling the house with the fresh air. I am so curious how this will work.
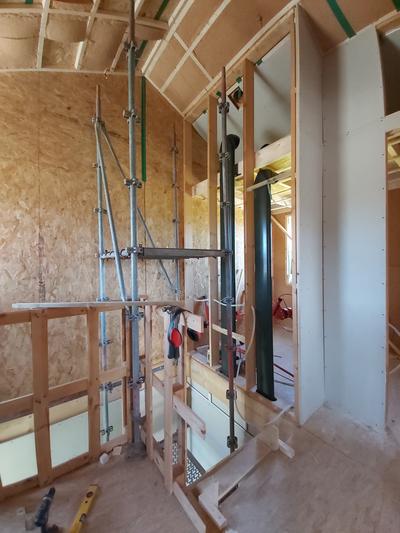 The north wall of the utility room extends up the staircase to the ceiling of the first floor. Today we started by building a scaffold tower. We are using our Crab 48 scaffold for this, and it is fantastic for this kind of work. The Rix scaffold’s smallest ledgers are too big for our staircase. The Chinese Crab 48 fits nicely in our staircase. I am really pleased we got both scaffolds right now.
The north wall of the utility room extends up the staircase to the ceiling of the first floor. Today we started by building a scaffold tower. We are using our Crab 48 scaffold for this, and it is fantastic for this kind of work. The Rix scaffold’s smallest ledgers are too big for our staircase. The Chinese Crab 48 fits nicely in our staircase. I am really pleased we got both scaffolds right now.
With the tower in place, we could start working on extending the gypsum layer all the way to the top of the ceiling. The first thing we had to do was to put extender beams on top of the wall beams so that the surface of the lower part of the wall would become equal to the upper part. I did not think far enough into the future but just mounted the extender beams on top of the beams of the wall. It had been better to think through that the next layer would be gypsum plates, and for them, it had been better to adjust the position of the extender beams just a tiny little bit. We did not do that.
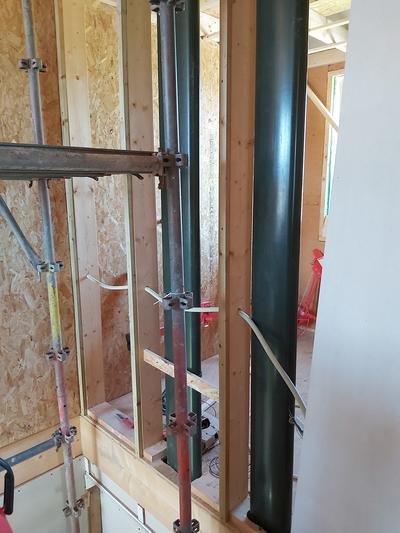 Here in this photo, you can see the extender beams, the identical beams we used on the house’s exterior to mount the red planks. They are intended for outdoor use and green because of outdoor wood preservatives. The next challenge was to get a 23-kilo gypsum plate up on this wall. We hung it in two straps and hoisted it up with one person on the tower platform and the other besides on a ladder. It was not easy, but it worked.
Here in this photo, you can see the extender beams, the identical beams we used on the house’s exterior to mount the red planks. They are intended for outdoor use and green because of outdoor wood preservatives. The next challenge was to get a 23-kilo gypsum plate up on this wall. We hung it in two straps and hoisted it up with one person on the tower platform and the other besides on a ladder. It was not easy, but it worked.
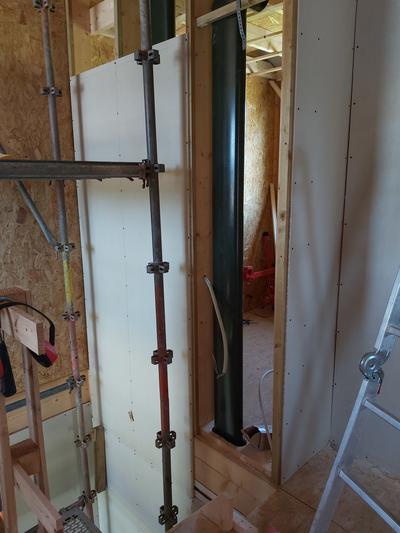 That was the heaviest plate of this upper part of the wall. All the rest were smaller pieces and hence lighter. We forgot, again again, that the top edge of the gypsum had to have support behind the seam. We mounted that support after the plate where in place. That also went very well. The benefit of doing it that way is that in case the plate is not mounted where you thought it would come, then the support behind the plate will be placed according to the plate.
That was the heaviest plate of this upper part of the wall. All the rest were smaller pieces and hence lighter. We forgot, again again, that the top edge of the gypsum had to have support behind the seam. We mounted that support after the plate where in place. That also went very well. The benefit of doing it that way is that in case the plate is not mounted where you thought it would come, then the support behind the plate will be placed according to the plate.
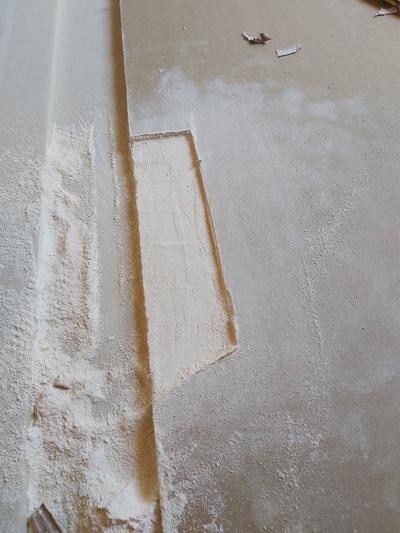
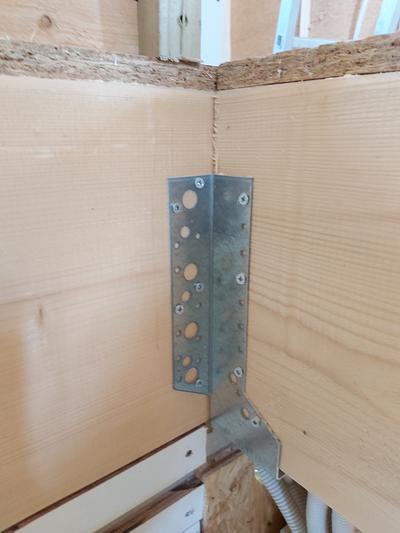 Between the floors on the beam, there is a metal bracket. Those are the little things that take time to adjust for when putting up gypsum plates. I created a pocket for the metal bracket in the gypsum plate. That way, the plate will not bulge out. Gypsum plates hold together firmly and are fragile at the same time. It is mainly the paper on both sides of the gypsum holding the plate together. When removing the back layer of the plate, it is made weaker. On the other hand, an obstacle behind the plate makes a gypsum plate bulge very easy.
Between the floors on the beam, there is a metal bracket. Those are the little things that take time to adjust for when putting up gypsum plates. I created a pocket for the metal bracket in the gypsum plate. That way, the plate will not bulge out. Gypsum plates hold together firmly and are fragile at the same time. It is mainly the paper on both sides of the gypsum holding the plate together. When removing the back layer of the plate, it is made weaker. On the other hand, an obstacle behind the plate makes a gypsum plate bulge very easy.
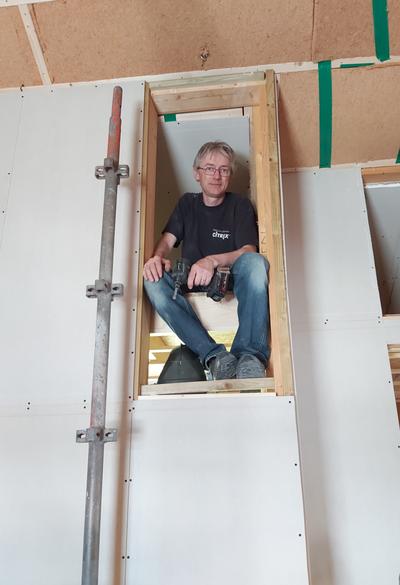 I am sitting on the bathroom ceiling on the first floor, ready to put up the last plate closing this wall from this side. Already at this point, both of us were happy with the result of today. The initial decision to have a level difference was indeed less beautiful.
I am sitting on the bathroom ceiling on the first floor, ready to put up the last plate closing this wall from this side. Already at this point, both of us were happy with the result of today. The initial decision to have a level difference was indeed less beautiful.
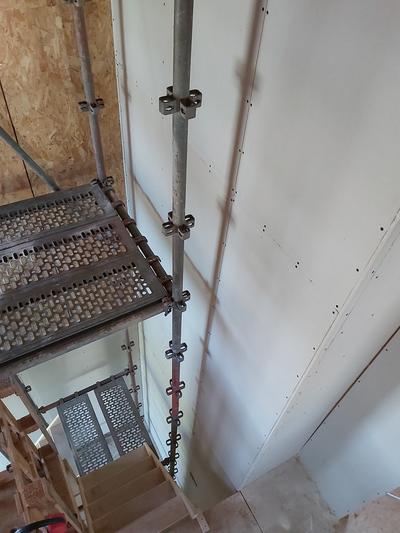 This is much better. Standing looking up through the staircase, I concluded that this was also how I had designed this in Fusion 360.
This is much better. Standing looking up through the staircase, I concluded that this was also how I had designed this in Fusion 360.
We still got work to do outside, but it is nice to gain some traction on the indoor activities.
I am happy with the staircase wall, excellent progress!
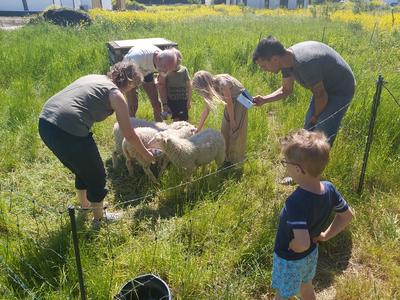
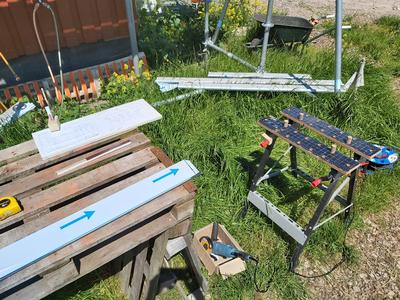
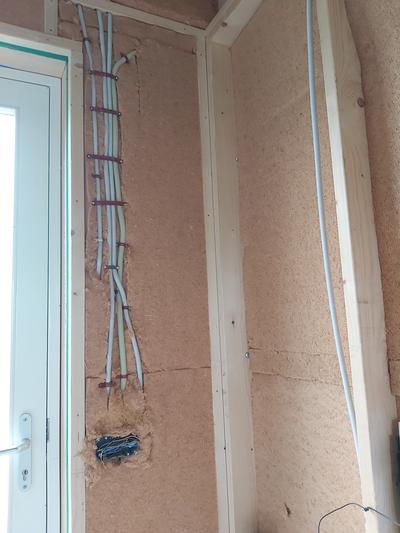
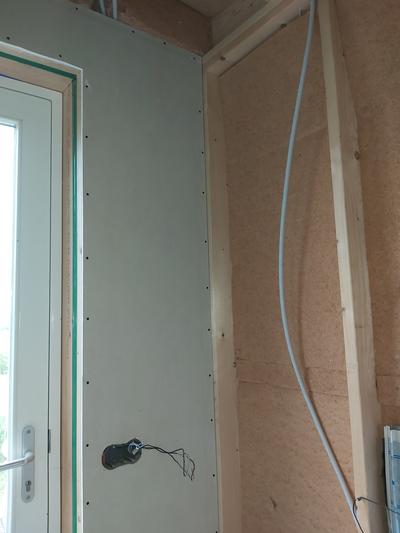
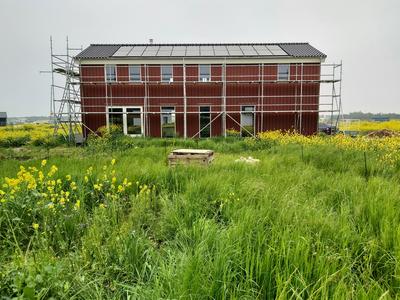
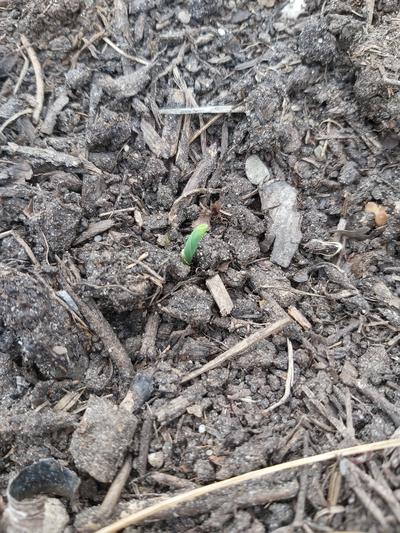
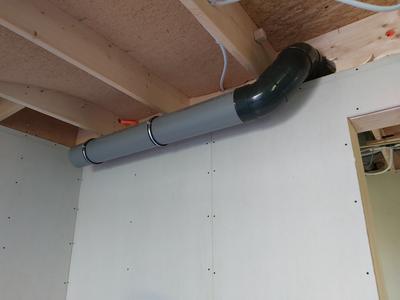
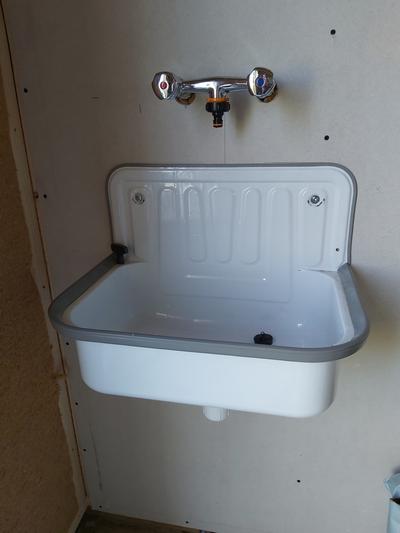
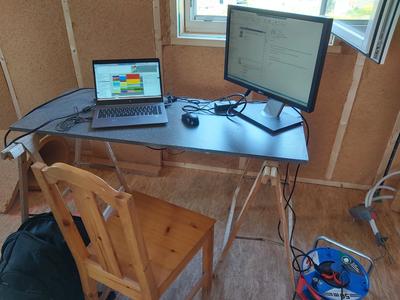
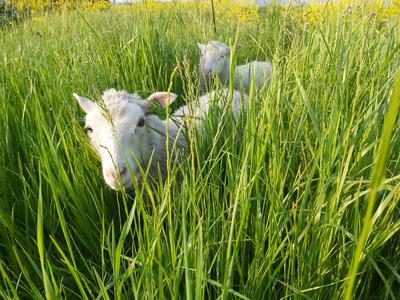
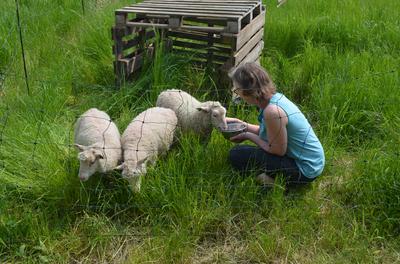
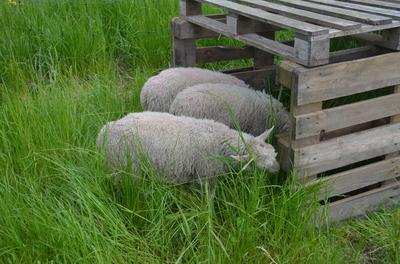
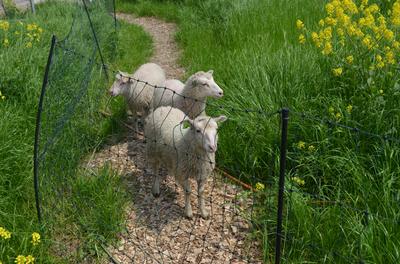
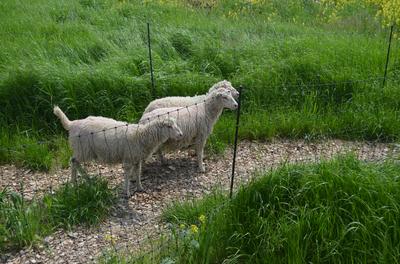
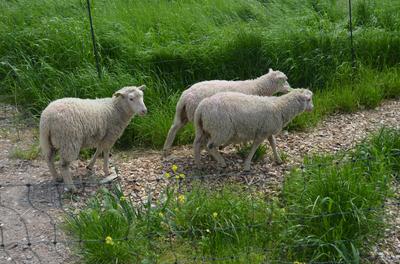 The west wall of the barn was paintedStarted preparing for painting the barnFinished plastered all walls of the barnStarted plastering the wallsBarn’s ceiling paintedPlastered the ceiling of the barnPlastering the ceiling of the barnInstalled the Murphy bedMore gypsum boards in the barnThe lamps in the hallway were installedInstalled more lamp fixturesLight installationsSea container picked upSea container soldFinished cleaning the sea container
The west wall of the barn was paintedStarted preparing for painting the barnFinished plastered all walls of the barnStarted plastering the wallsBarn’s ceiling paintedPlastered the ceiling of the barnPlastering the ceiling of the barnInstalled the Murphy bedMore gypsum boards in the barnThe lamps in the hallway were installedInstalled more lamp fixturesLight installationsSea container picked upSea container soldFinished cleaning the sea container I moved from Sweden to The Netherlands in 1995.
I moved from Sweden to The Netherlands in 1995.
Here on this site, you find my creations because that is what I do. I create.