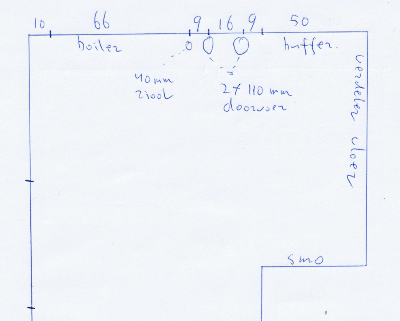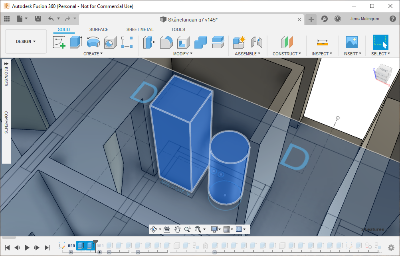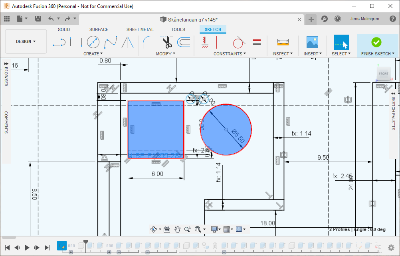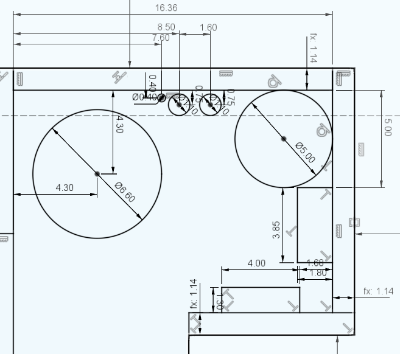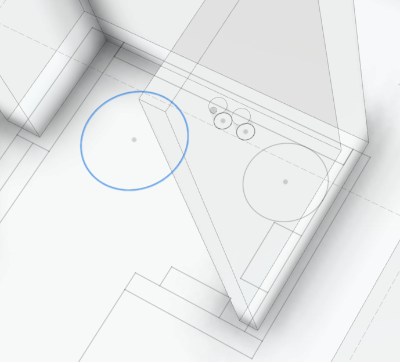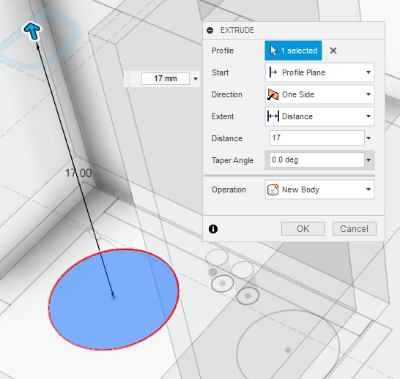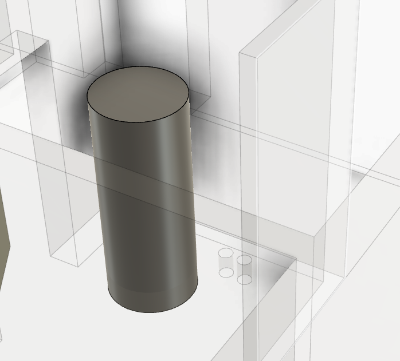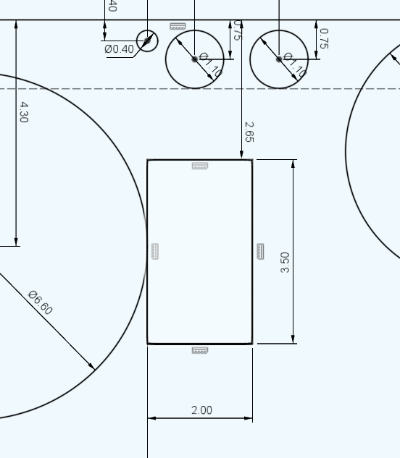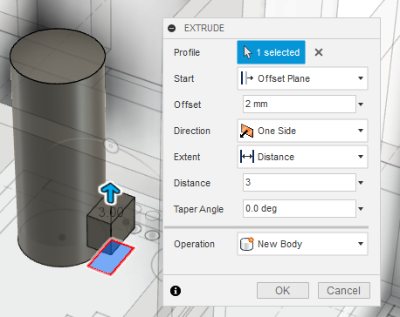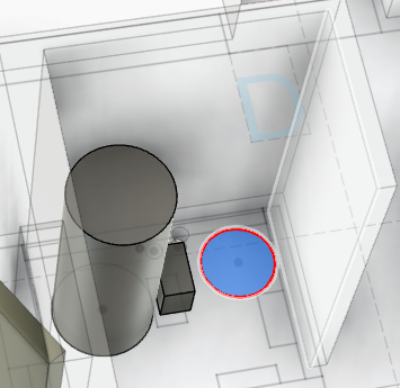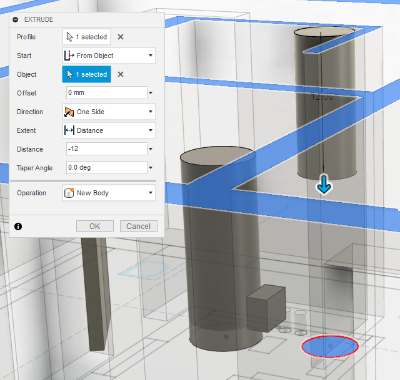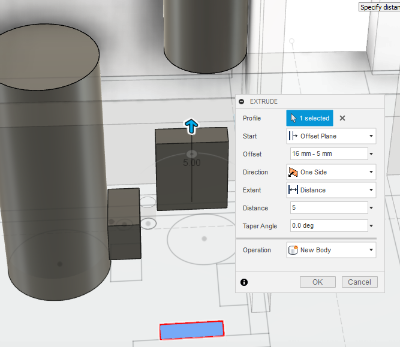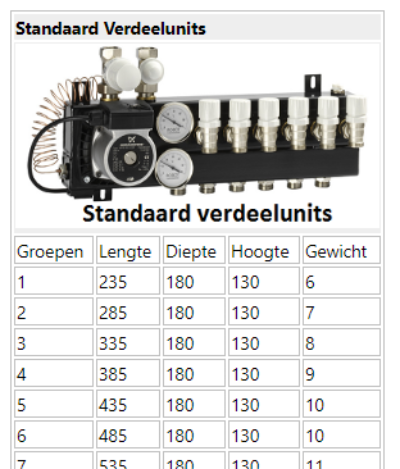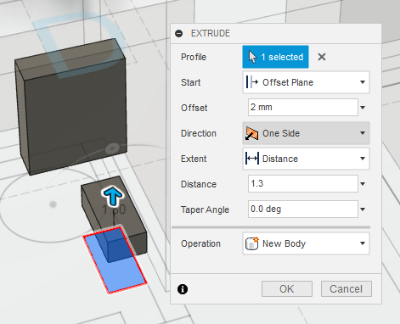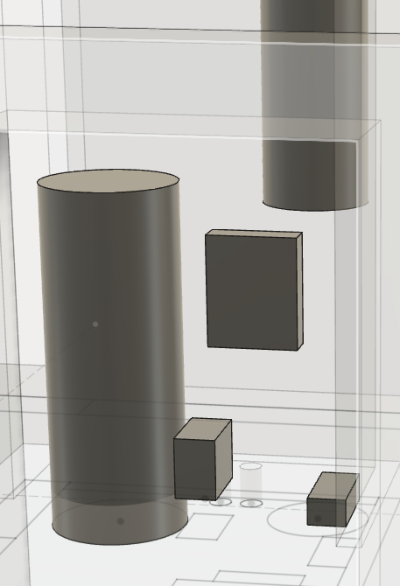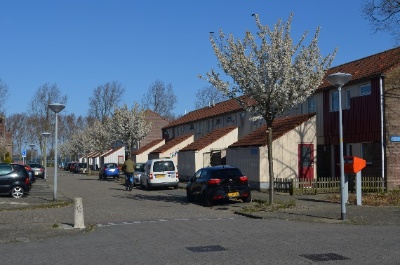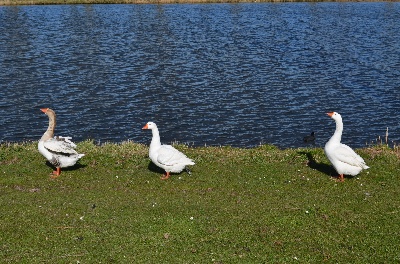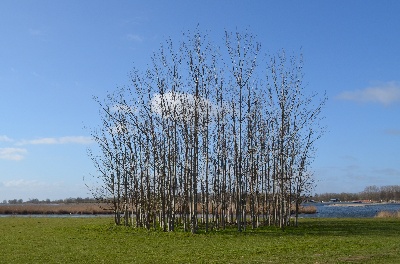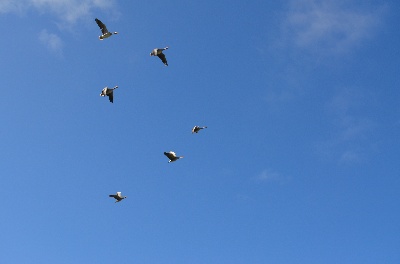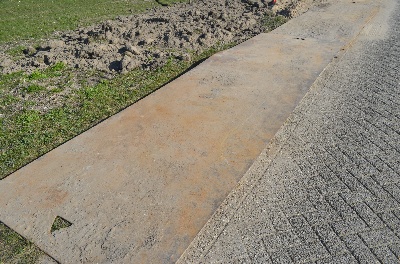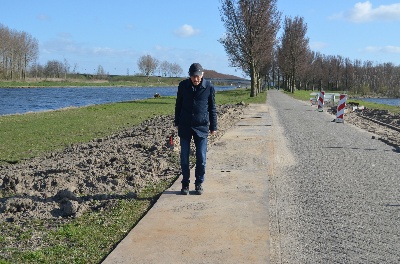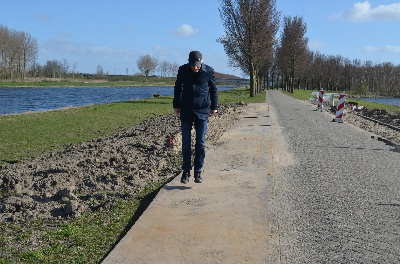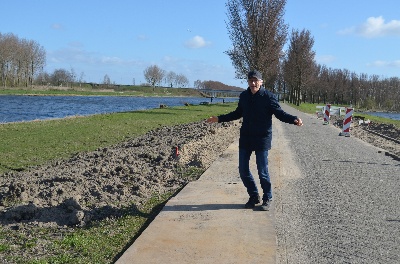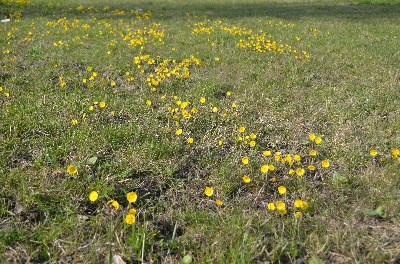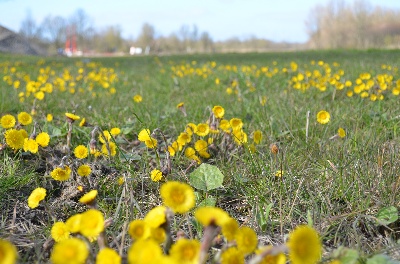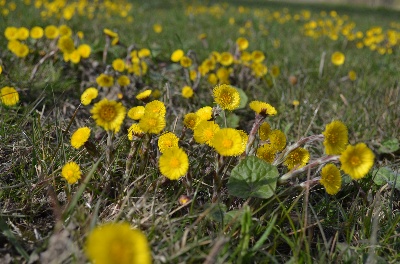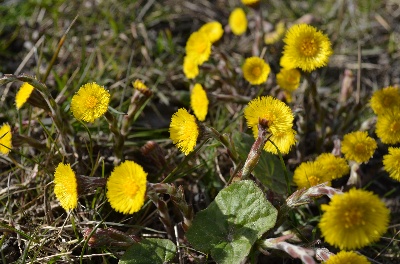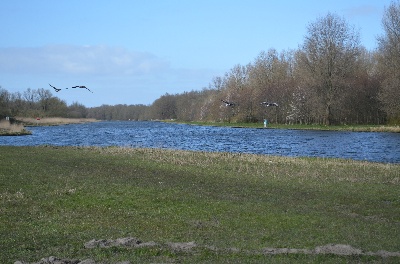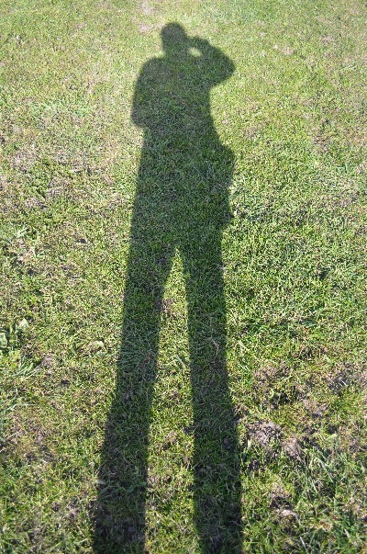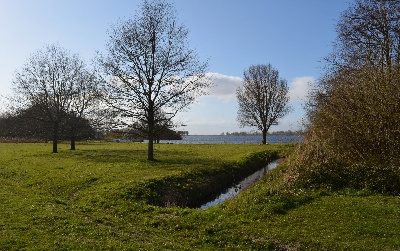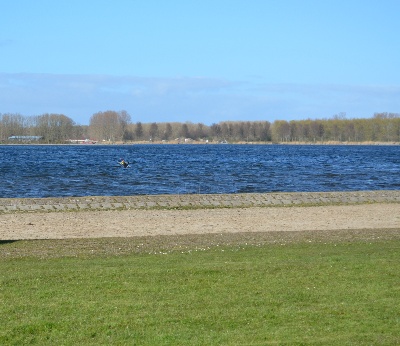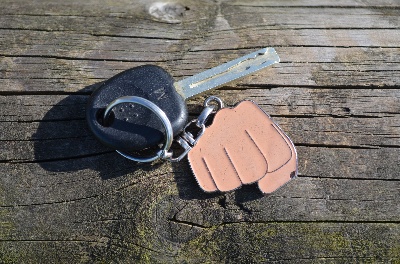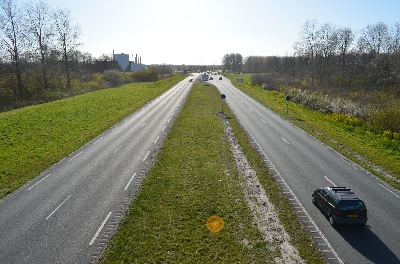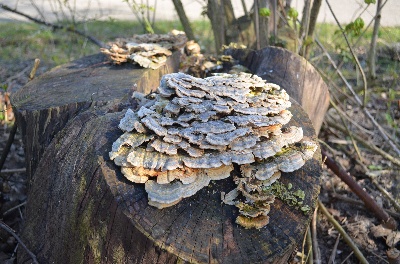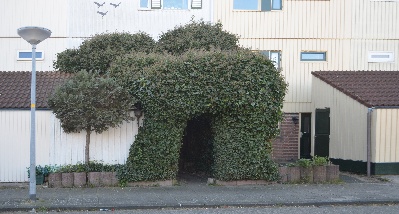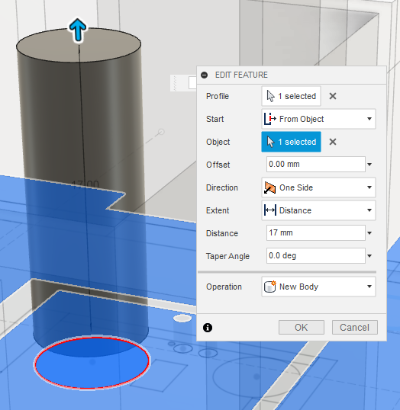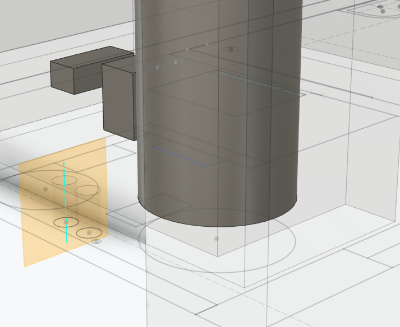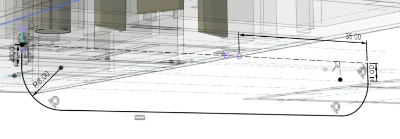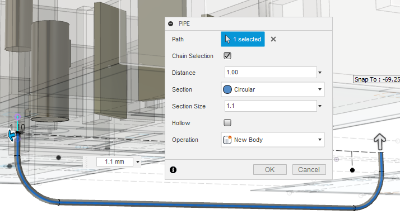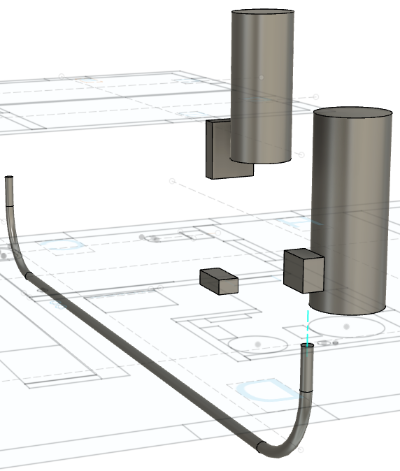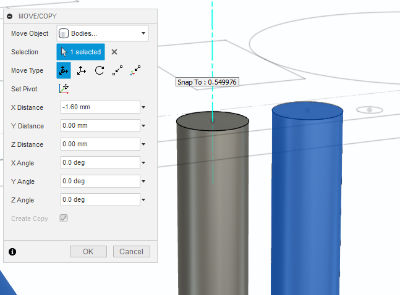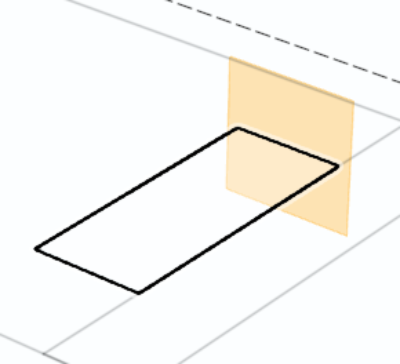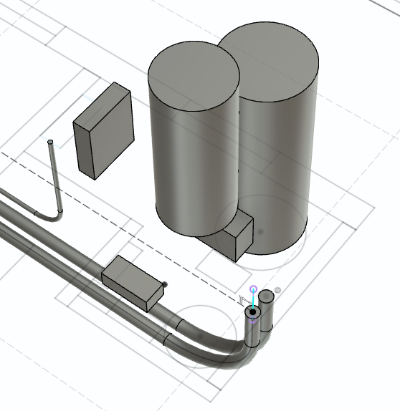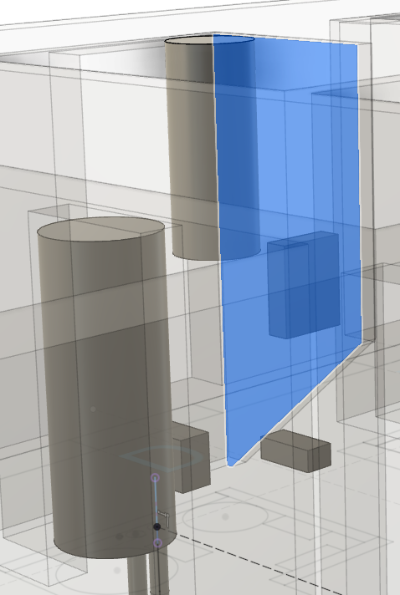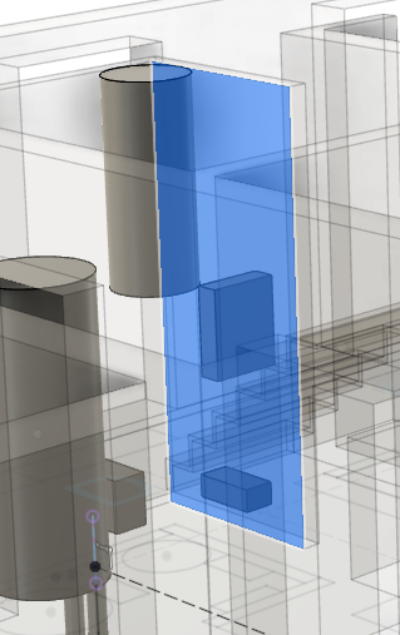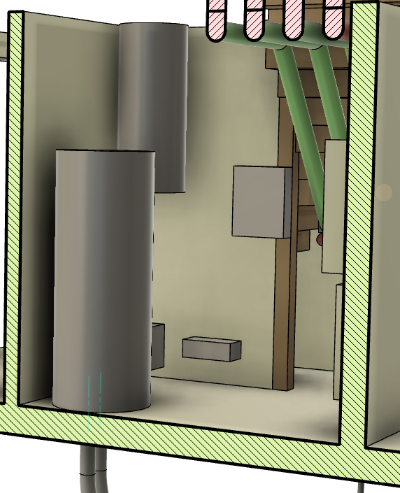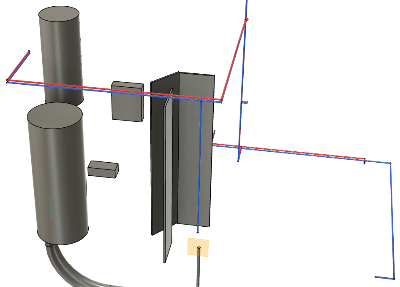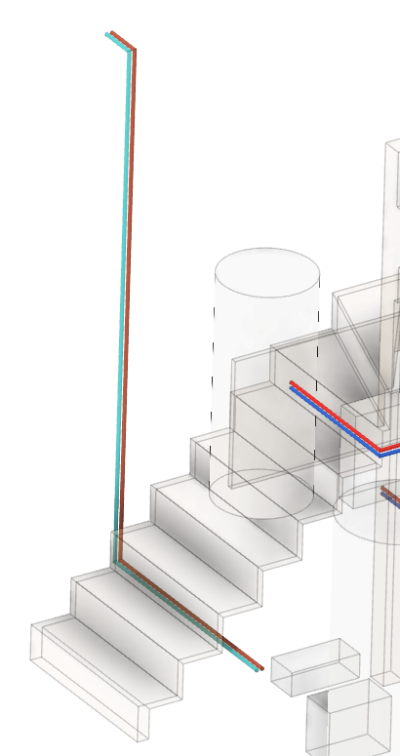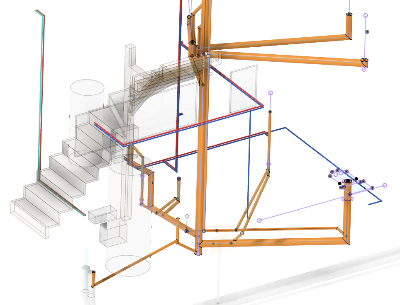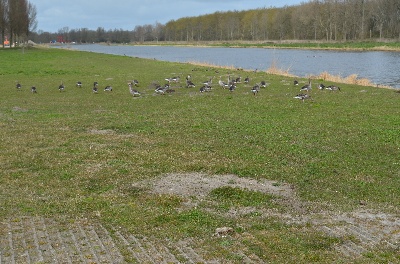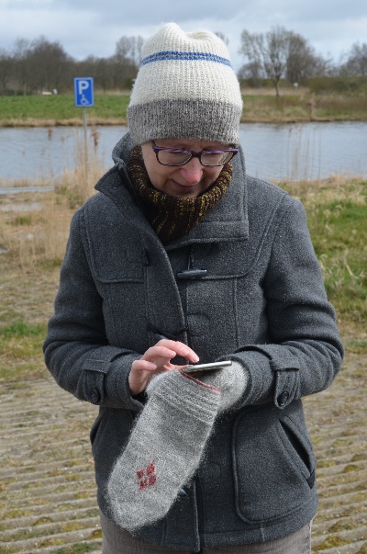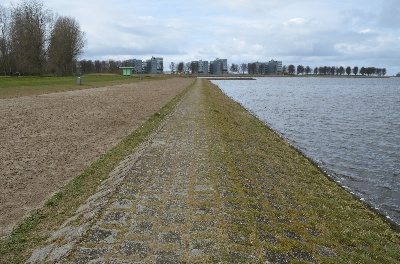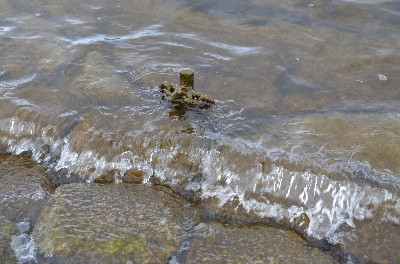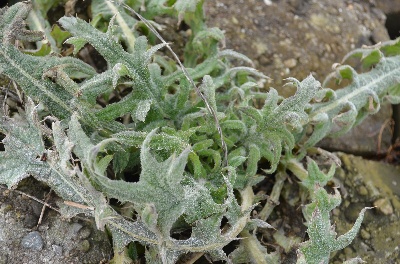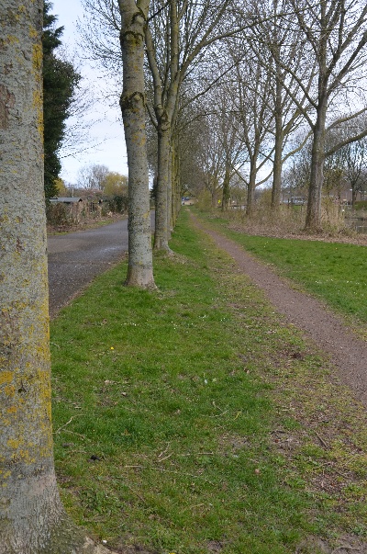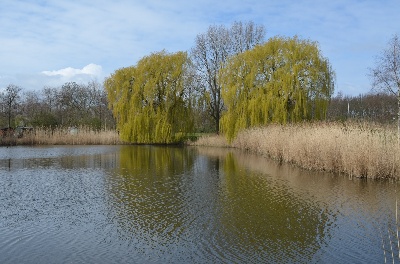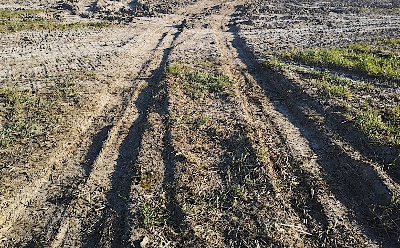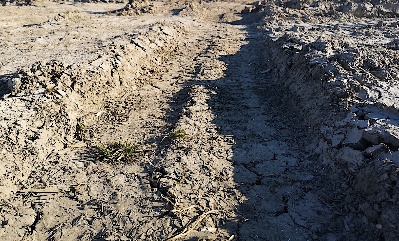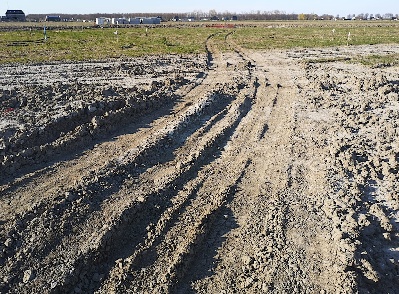| More flags along the road |
April 1 of 2020 - The fool’s day |
Redesigning the utility room
I ended my previous blog with the idea that I would paint a portrait this weekend. Nothing of that happened. On Friday, we received new questions from the builder to be answered by Gijs, our heat pump specialist. We had talks with him about how we will use the utility space in the house. Up until now, we had preliminary planning of this based on guesses, but now we have the final plan of the heat pump that we made together with Gijs.
This blog will be about the changes in the utility room and walks in the neighborhood of our old house in Almere. We walk a lot during lunch breaks to stay fit while practicing social distancing. At the end of this blog will find the latest news at the plot from Tuesday evening. It is not good news.
27 March 2020
Oh well, let us begin with Friday evening. Here below, you can see Gijs scribble of the plan for the utility room.
From here, I am going to blog about how I change our Fusion 360 drawing based on this scribble.
Here you can see the original plan of the utility room before we talked to Gijs. Please note that it looks like the wall next to the cylinder is going down to the floor, later I will talk about that. This house project is not only about designing and building a home but also about learning how to draw this in Fusion 360. The appliances of the heat pump were initially just floating around in the timeline of Fusion 360. A better practice is to bundle these into a separate component.
28 March 2020, Saturday
In Fusion 360, the drawing is done in a Sketch object. It looks like this.
After I adapted my drawing according to the scribbly instructions from Gijs the sketch looks like this.
When my changes are finalized, the sketch is integrated into my construction.
Now I can rebuild the drawing of appliances such as Gijs told us. The blue circle here is the heat pump. It is 1.7 meters high.
I am using an odd scale because, in my drawing, one millimeter is, in reality, one decimeter. So in my drawing, I make it 17 millimeters high, and that corresponds to 1.7 meters. This odd scaling is the result of that this drawing was originally only intended for me to print a maquette on my 3D printer.
Here is the boiler.
This cylinder represents the Inventum boiler of 300 liters. We chose this because it has extra stuff on the right side of it. That way, it can stand only one decimeter from the wall. I can as well draw something that represents that extra stuff. So back to the sketch again.
Here I added extra stuff. I made it 20 by 35 cm. I have no idea how big that is, but I think I saw something like this in the showroom of Gijs. It is better to put it in so that we don’t forget it is there.
I looked for images of that extra stuff, and I see some pipes, etc.
I make it three decimeters high with a distance from the floor of two decimeters. I can talk to Gijs about it, but as I said, if I just have something there, it is better than if we think the space is empty.
In the other corner, we will have the buffer. It is 50 cm in diameter.
It will be high up in the utility room towards the ceiling. He said it would be approximately one meter and twenty centimeters with all extra stuff above and below.
Then we got an image that looks like this. There is much going on here, but the thinner cylinder is the buffer. With that done, we continue with the SMO. The SMO is the computer that is responsible for all the regulation of this system. I cannot find the height of that thing, but it is almost, just slightly higher than its width. I go for 50 cm in height. I must be able to read a display on it, so I suggest putting it somewhere handy for reading.
I put it 1.60 m from the ground, and I make it 50 cm high. With the SMO on the wall, we need room for the distributors. It is called “verdelers” in dutch.
I figured I take a generic distributor, and I choose one with four zones. I don’t know if that is enough, but I need to put something there to make the image complete.
I put the distributors below the buffer cylinder. I put it a bit up on the wall because there will be pipes going down from it to the floor. This is how it looks like with the distributor on the wall.
This view is looking through the window to the bathroom and “through” the wall of the utility room. You need to have a spatial mind to follow this. Right after I said that I discovered that at the bottom of the boiler, there is some lighter part. What is that? Well, that is a mistake. Up until now, I forgot that the drawing plane is below the floor. I will need to go back and put the things on top of the floor.
At this point, Saturday afternoon, I decided to have a break for lunch and a walk. I brought with me my camera and decided that I would take photos of anything mildly interesting. It is so sunny, and the sky is so blue because there is much less flying. Everything looks so beautiful like this.
|
Look, this is how the trees look like right now. They are flowering. Beautiful. |
|
|
I have no idea what kind of tree this is. |
|
|
There is geese along the canal. |
|
|
This little group of trees is shaped like a circle. Is this planned, or is this a natural circle of trees? |
|
|
Geese were flying in formation. |
|
|
I found this ground-plate. These plates are put on the ground to protect the soil from being compacted by vehicles temporarily. This plate had a bump in it. |
|
|
Coming down on the plate. |
|
|
Bouncing up! |
|
|
Having fun! |
|
|
I found a patch of “Kleinhoefblad” Tussilago farfara. |
|
|
More Tussilago. |
|
|
When I grew up in Jämtland, this was a sure sign of spring. |
|
|
I remember the Tussilago came up in between heaps of snow. |
|
|
Here was another group of geese flying in formation. |
|
|
My shadow is tall. |
|
|
I like this view. I come here from time to time to take photos. This spot is also beautiful in a sunset. |
|
|
At the beach, someone was flying a drone. |
|
|
Someone (else) has lost their keys. |
|
|
Not many people out today. Are people perhaps listening to the advice of staying at home during the Corona crisis? |
|
|
I found a tree stump with some beautiful shrubs. |
|
|
I think this house owner got a unique plant. Must bee dark inside. |
That was it. It was a nice walk. Now I will finish my drawings for the utility room of the new house. Will I be finished in the afternoon?
I went back to the boiler and changed it to extrude from the floor. I made the same adjustment for all items, so now everything is properly related to the floor.
There will be two thick mantle tubes going to and from this room to the outdoor unit. They are 110 millimeters thick. Gijs was particular in that they need to have a big radius so that he can send his cables through. For that purpose, I will make a drawing of that tube.
To make that, I need a plane, and I need the plane to go through the center of one of the circles. I will just do one, but in reality, there will be two. I mark up the centerline of the hole. Then I create a plane at an angle of 90 degrees through that line. Then I can create a sketch from that plane.
Here I constructed a line that starts in the utility room and ends at the outdoor unit. There is an issue with this, though. I am not sure if this clears the foundation. That will tell in a moment. For now, I pretend it will work. I make the radius eight decimeters, but we have not discussed what the radius should be. I could see that they sold products like that, but I have no idea precisely what Gijs will use. Later, when talking to Gijs, it turned out that the second radius was not necessary at all.
Here I create the pipe. It looks nice.
For the sake of completeness, I will create the second tube as well. I select the move/copy function.
Now I need a mantle pipe for the power line going to the outdoor unit. For that, I create a plane on one side of the cupboard thingy planned for the electricity. Later I replaced this small cupboard and replaced it with one of the official sizes. This plane had to be redone at that point, but when I did this I did not realize that.
Then I draw the drawing of the electricity pipe in the same way, but I make the radius smaller. I will leave it to the professionals to tell me what the radius will be. I make the electricity to go at the same depth as the mantle pipes of the pump.
Now it starts to look like something.
With the heating pump things in place, we can begin to wrap up this drawing. That is more complex than it sounds. I drew these things at the beginning of the timeline. Fusion is extraordinary in this sense that you have a timeline that you create, and you can go back in time. That is what I did. Now when it is done, I need to go back to the future.
The first challenge has presented itself. The distributors will be placed on the wall.
But there is no wall right now. Well, at that spot where I drew all the heat pump things, the wall was without the triangle cut out. Later in the timeline, I cut out a triangle to the floor. Now we need the wall to put the distributors on it. So I have to delete that cut-out.
I know it can be harmful. It can also be doable. We will see.
And now, I got the entire wall without the missing triangle. Then I realized there is not a wall where the SMO is hanging. Ouch.
Oh well, I turn that SMO around and put it on a new spot as far out as I can. I hope that will please Gijs.
Now I have a three-dimensional image of this. From here, I can create two-dimensional cad-drawings. Before I do that, though, I have another issue: The water needs to be redirected as well. In my original plan, the water came where Gijs has his mantle pipes now. I did not know that everything from water to electricity arrives at the same place. It will arrive in the “measurement” cupboard. I need to adjust for that as well.
With full self-confidence, I went ahead ripping out water pipes from my drawing, and I ended up in a typical Confusion 360 situation. The only thing hurt was my self-confidence, and well, the drawing was kaput. The broken drawing was the situation for the entire evening, and I went to bed with an illusion fewer.
29 March
Then it was Sunday morning. This night we switched from winter daylight saving time into summertime. That means I lost one hour when I woke up. Perhaps this one of the few switches we have left on this daylight saving system. The European Union is about to stop using that system. I am not sure when that will happen. I think it is a good idea to stop turning clocks back and forth.
With a new day comes new possibilities. I realized that my plan for the water pipes yesterday could be simplified.
Many hours later and a lunch break, this was what I achieved.
I changed the electricity cupboard into a real cabinet with doors swung a little open. It is called “Meterkast” in Dutch. This cupboard is the place in the house where all water, electricity, and the internet will enter the house. It has to have doors that you can close.
The view from this image is without walls and floors. Here you can see the cupboard and the water pipe going from the water pump above the door. The red is a hot water pipe. It is on top. I placed that on top because otherwise, if it were below the cold water, it would heat it. From the cupboard comes the blue pipe, and that is water entering the system. As you can see, the red tube goes directly to the bathroom on the ground floor and also up to the bathroom on the first floor.
The ground floor in British English is the floor on the ground, and then the next level is the first floor. In Dutch, they use similar terminology for their floors. In American English, they call the ground floor the first floor, and the next level is called the second floor. Usually, I stick to American English spelling, but in this case, I will be explicit and call it ground floor from here on because that cannot be misunderstood, not even by an American. The first floor can be misunderstood.
On the other hand, this is not a manual but a blog. If you are confused, then don’t blame me. English is not my native language. I am just borrowing English for my purpose.
I feel I am running out of time. It is getting late on Sunday evening. I am not finished. Oh well. I feel stressed.
Here I decided to make two pipes from near the distributor on the ground floor to a distributor on the first floor. I hope Gijs approves that. I colored them cyan blue and brownish-red. I will draw that distributor on the first floor as well.
The boiler should have its sink. For that, we made a 40 mm hole next to the large mantle pipes.
Here it is connected to the sewage system. I made that poop brown.
I finished an email to Gijs on Sunday evening with loads of pictures and a drawing. It was actually the first hour of Monday morning. It was too late.
30 March 2020
I slept well, but I was dreaming a lot. In my dreams, there was a combination of Corona disease and Fusion 360 design hurdles. I woke up by myself 20 minutes before my alarm would go off.
It is Monday morning, regular morning time, and my sleep had given me a thought. I concluded that the heat pump construction in the house is okay if Gijs is okay with it. There is probably an issue with the ventilation system, though. It might be so that I will need to redesign the ventilation system.
But first I did my regular job from home because we are in self-isolation. Later, when the house is finished or perhaps even before it is finished, I will have natural reasons to be active. Right now, that is not the case. I have no big garden, and I work from home, and I am sitting a lot. To keep a bit of activity, we are doing walks in the lunch-break. I strive to walk 6k steps per day. People are saying you should do ten thousand steps per day, but I get aching legs and joints from that. I can do ten thousand, but it is not my own ideal goal. For me, 6k is a good minimum. To achieve that we went out for a walk and today I brought my camera again.
|
Here are the geese still. They were not entirely happy with the guests. No camera posing of this flock. |
|
|
Here is my wife. She just got a message from her work that a project she worked had succeeded. She was happy about that. |
|
|
This is not a beautiful beach. It has some straight lines, though. |
|
|
I found a chain hooked to a pole at the water. I have no idea what this is. Iron poles sticking out of the water with rusty chains makes me think of stories of knights and princesses. No idea how I made that association. |
|
|
I suppose it is a thistle. |
|
|
A row of trees. If you enjoy one-point perspective views, then this place gives you good inspiration. |
|
|
It is fantastic to have these beautiful views around the house that I can enjoy during a walk. I have not been thinking about it like that. Now I am building a house “far away,” I will not have these views any more. It is about time I start to appreciate them. |
This was the lunch break walk—every day, new adventures.
In the evening Gijs called us. He was okay with the placement of the SMO and the pipes to the distributor on the first floor. We could remove the curve of the pipes outside the house. For the rest, everything was fine.
31 March 2020
Tuesday Evening, we discovered more unauthorized driving on our plot.
We are stunned and very sad about this action. Tomorrow we will go to the plot and put up stuff so that it is not so easy to drive around on the plot without our permission.
This became a long blog. I had no idea. This is what it is no more no less.
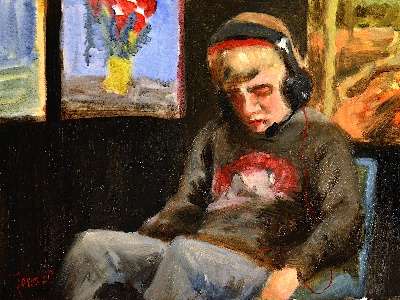
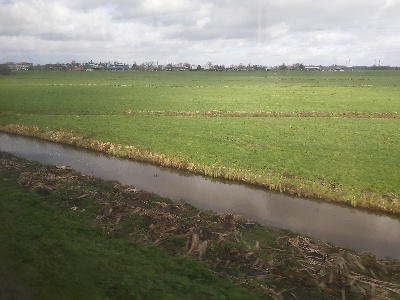
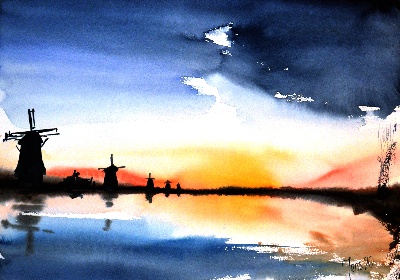
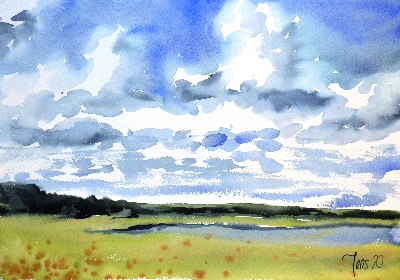

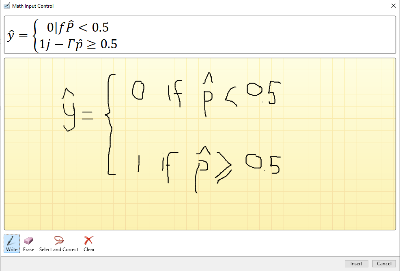
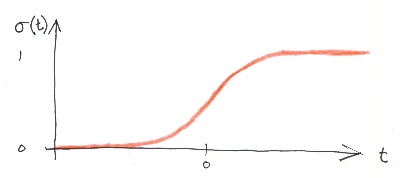
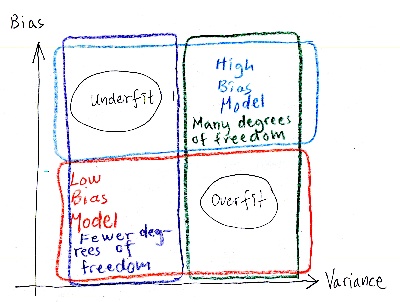
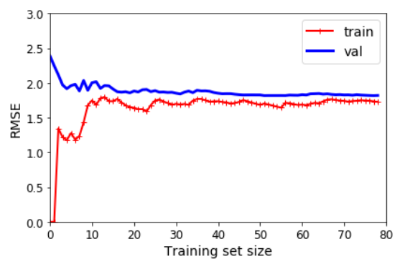
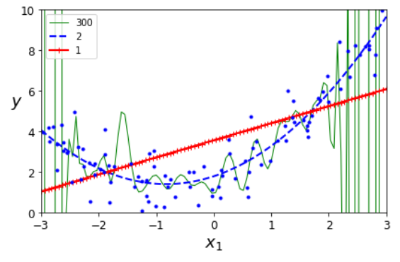




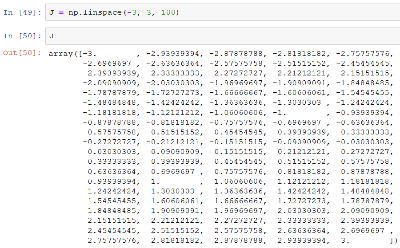 Started preparing for painting the barnFinished plastered all walls of the barnStarted plastering the wallsBarn’s ceiling paintedPlastered the ceiling of the barnPlastering the ceiling of the barnInstalled the Murphy bedMore gypsum boards in the barnThe lamps in the hallway were installedInstalled more lamp fixturesLight installationsSea container picked upSea container soldFinished cleaning the sea containerNice sunrise pictures
Started preparing for painting the barnFinished plastered all walls of the barnStarted plastering the wallsBarn’s ceiling paintedPlastered the ceiling of the barnPlastering the ceiling of the barnInstalled the Murphy bedMore gypsum boards in the barnThe lamps in the hallway were installedInstalled more lamp fixturesLight installationsSea container picked upSea container soldFinished cleaning the sea containerNice sunrise pictures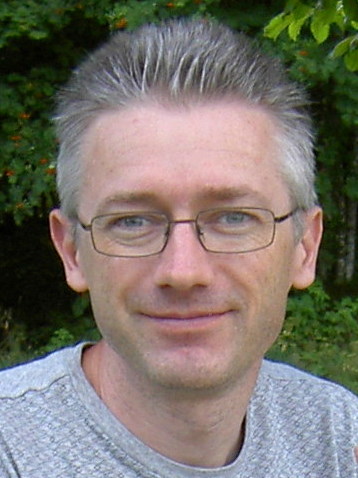 I moved from Sweden to The Netherlands in 1995.
I moved from Sweden to The Netherlands in 1995.
Here on this site, you find my creations because that is what I do. I create.
